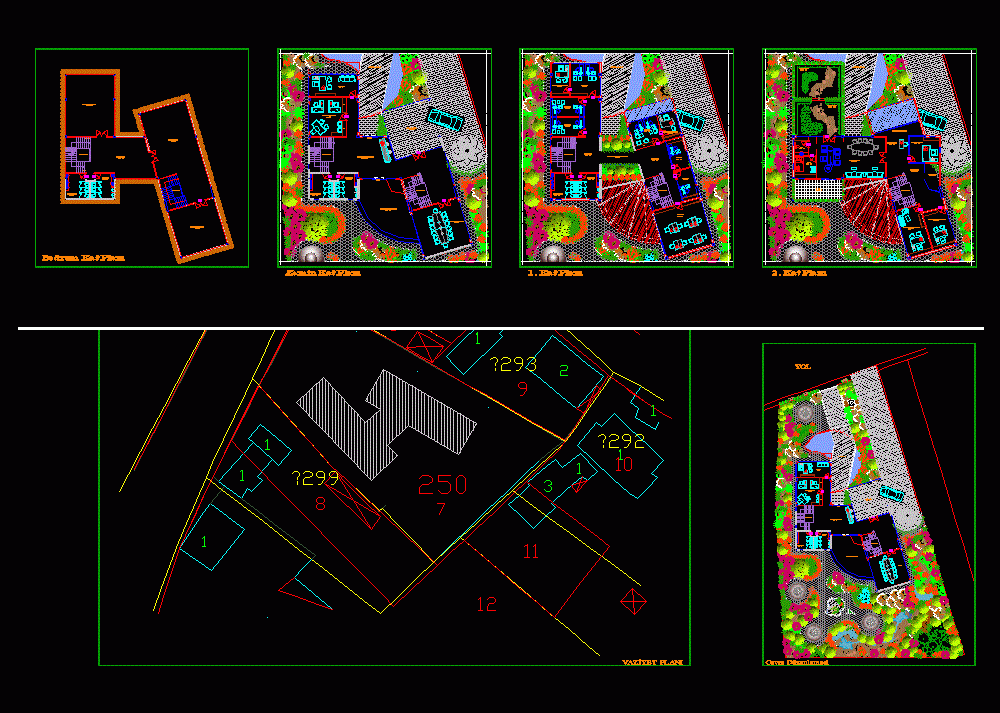
Building Of Municipal DWG Block for AutoCAD
3 floors of municipal services small allocation unit services. Contains an entry for the public use and an input for municipal officials. offices – lunch room – sitting mayor, conference
Drawing labels, details, and other text information extracted from the CAD file (Translated from Galician):
side chair, executive chair, tank toilet, p. of arq. enrique guerrero hernández., p. of arq. adrian a. romero arguelles., p. of arq. francisco espitia ramos., p. of arq. hugo suárez ramírez., servýs, servýs müdürü, asansör, korýdor, bayan wc, bay wc, banko, alt teras, üst teras, bekleme holü, baþkanlik, oda, sekreter, özel kalem, bałkan yardimcisi, teras, mutfak ve kýler, yemekhane , ali alina, konferans salonu, toplanti salonu, açik sergý alani, gýrýþ, výp gýrýþý, emlak þeflýðý, zabita, cam zemýn, yol, bodrum kat planý, zemin kat planý, çevre düzenlemesi, vazýyet plani
Raw text data extracted from CAD file:
| Language | Other |
| Drawing Type | Block |
| Category | Office |
| Additional Screenshots |
 |
| File Type | dwg |
| Materials | Other |
| Measurement Units | Metric |
| Footprint Area | |
| Building Features | |
| Tags | autocad, banco, bank, block, building, bureau, buro, bürogebäude, business center, centre d'affaires, centro de negócios, DWG, entry, escritório, floors, immeuble de bureaux, la banque, municipal, office, office building, prédio de escritórios, PUBLIC, Services, small, unit |
