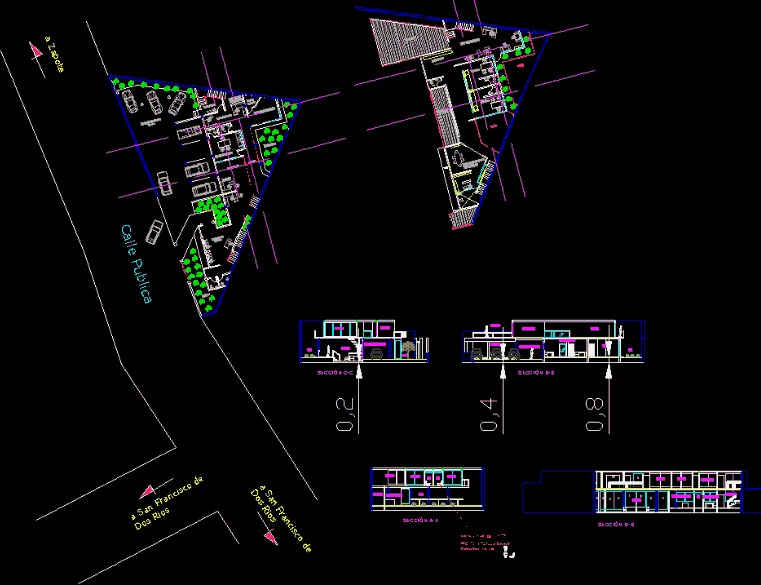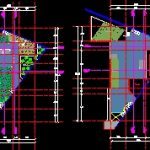ADVERTISEMENT

ADVERTISEMENT
Building Renovation – Architectural DWG Block for AutoCAD
General Plants – cuts – designations – access
Drawing labels, details, and other text information extracted from the CAD file (Translated from Spanish):
planoteca, ss, meeting room and library, office, empty, terrace, crockery, sales, exhibition, administration, patio light, dining room and kitchen, parking, accounting, warehouse supplies, warehouse cleaning, lobby, a san francisco de dos rios , a zapote, zv, kitchen, garage, drawing, section bb, sales, section cc, lobby, section dd, warehouse, section aa
Raw text data extracted from CAD file:
| Language | Spanish |
| Drawing Type | Block |
| Category | Office |
| Additional Screenshots |
  |
| File Type | dwg |
| Materials | Other |
| Measurement Units | Metric |
| Footprint Area | |
| Building Features | Garden / Park, Deck / Patio, Garage, Parking |
| Tags | access, architectural, autocad, banco, bank, block, building, bureau, buro, bürogebäude, business center, centre d'affaires, centro de negócios, cuts, designations, DWG, escritório, general, immeuble de bureaux, la banque, office, office building, plants, prédio de escritórios, renovation |
ADVERTISEMENT
