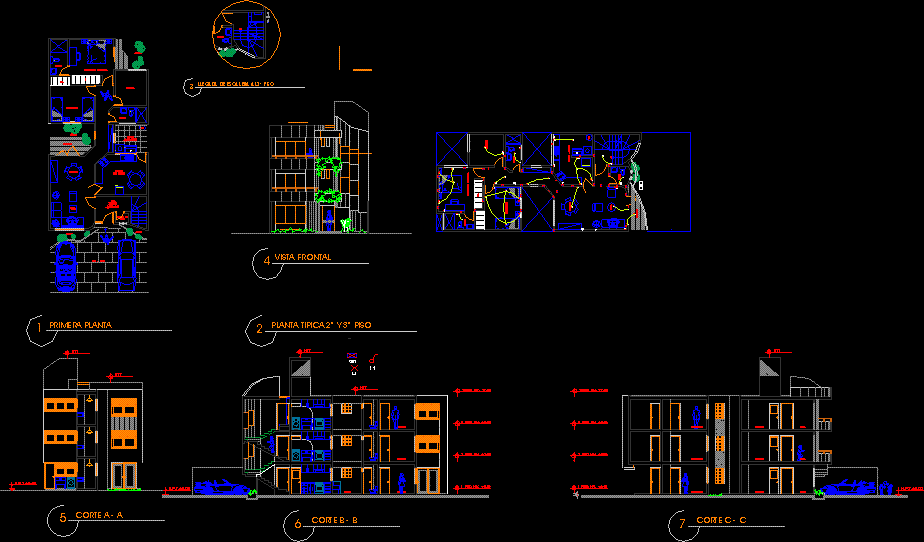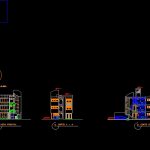ADVERTISEMENT

ADVERTISEMENT
Building Three Housings DWG Block for AutoCAD
BUILDING 3 HOUSINGS IDEAL FOR ELECTRIFY
Drawing labels, details, and other text information extracted from the CAD file (Translated from Spanish):
ntt, box, with M, crossing, niv, entry, hall, first floor, car port, living room, dinning room, garden, bedroom, garden, terrace, Water Pump, garden, kitchen, t.h., niv, yard, s.s.h.h., s.s.h.h., c.l, Main bedroom, sewing, garden, dinning room, living room, bedroom, Main bedroom, c.l, sewing, patio kitchen, s.s.h.h., s.s.h.h., com. daily, t.h., terrace, s.s.h.h., typical floor, front view, cut, cut, yard, sewing, s.s.h.h., arrival of stairs to the floor, cut, living room, dinning room, bedroom, dinning room, living room, dinning room, roof niv., floor niv., floor niv., roof niv., crossing, crossing, cgp
Raw text data extracted from CAD file:
| Language | Spanish |
| Drawing Type | Block |
| Category | Misc Plans & Projects |
| Additional Screenshots |
 |
| File Type | dwg |
| Materials | |
| Measurement Units | |
| Footprint Area | |
| Building Features | Deck / Patio, Garden / Park |
| Tags | assorted, autocad, block, building, DWG, Housing, housings, ideal |
ADVERTISEMENT

