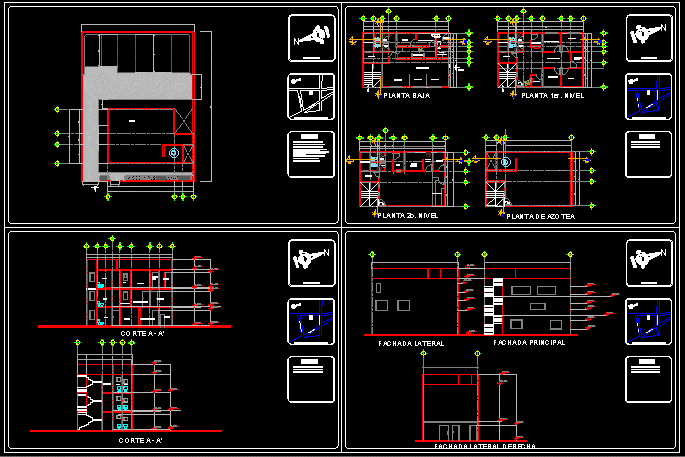ADVERTISEMENT

ADVERTISEMENT
Building Of Three Levels DWG Block for AutoCAD
BANK TWO LABORATORIES
Drawing labels, details, and other text information extracted from the CAD file (Translated from Spanish):
unam, by, spiritv, race, architecture, dining room, bathroom, vault, counting area, windows, transf, cashier, light well, automatic, access, ground floor, alz-lateral standard toilet, cut a – a ‘, avenue valley of mexico, valley of oaxaca, valley of los olmecas, valley of the toltecas, sketch of location, orientation, notes, roof, cubicle, waiting area, rooftop plant, box, area, review, toilet, warehouse, counter , registry, office, x-ray, bank, blood, results, sampling, warehouse, main facade, side facade, right side facade
Raw text data extracted from CAD file:
| Language | Spanish |
| Drawing Type | Block |
| Category | Office |
| Additional Screenshots |
 |
| File Type | dwg |
| Materials | Other |
| Measurement Units | Metric |
| Footprint Area | |
| Building Features | Deck / Patio |
| Tags | autocad, banco, bank, block, building, bureau, buro, bürogebäude, business center, centre d'affaires, centro de negócios, DWG, escritório, immeuble de bureaux, la banque, laboratories, levels, office, office building, prédio de escritórios |
ADVERTISEMENT
