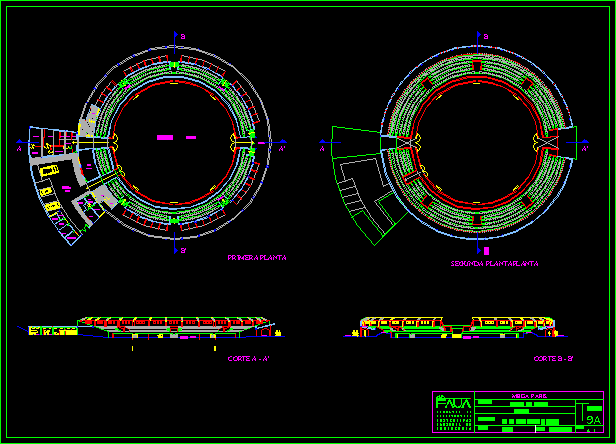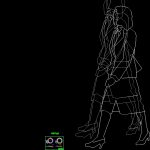ADVERTISEMENT

ADVERTISEMENT
Bull Square DWG Section for AutoCAD
Bull square – Plants – Sections
Drawing labels, details, and other text information extracted from the CAD file (Translated from Catalan):
vertical, blade: from the cross villa, edith, faculty, university, engineering, national, architecture, scale :, projector :, project :, date :, plants, mega park, bullring, corral, delivery, sshh, camal , hall, dressing room, chapel, nursing, chiquero, corral, corraleta, administration, secretary, courtyard maneuvers, ruedo, passage, cut a – a ‘, cut b – b’, first floor, second plant
Raw text data extracted from CAD file:
| Language | Other |
| Drawing Type | Section |
| Category | Entertainment, Leisure & Sports |
| Additional Screenshots |
 |
| File Type | dwg |
| Materials | Other |
| Measurement Units | Metric |
| Footprint Area | |
| Building Features | Garden / Park, Deck / Patio |
| Tags | autocad, bull, court, DWG, feld, field, plants, projekt, projet de stade, projeto do estádio, section, sections, square, stadion, stadium project |
ADVERTISEMENT
