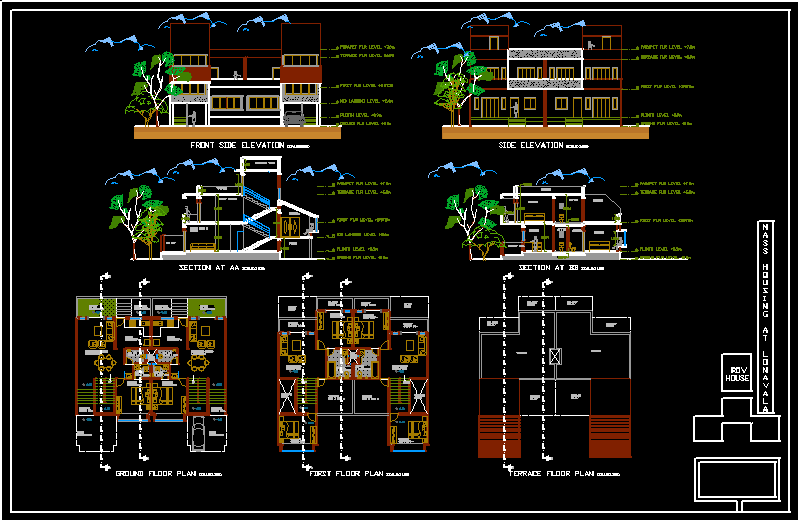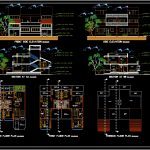ADVERTISEMENT

ADVERTISEMENT
Bungalow DWG Block for AutoCAD
bungalow with aesthetical and architectural work
Drawing labels, details, and other text information extracted from the CAD file:
m a s s h o u s i n g a t l o n a v a l a, row house, bedroom, terrace, family sitting, overhead tank, porch, sit out, kitchen, att.toi., utility area, sit-out below, verandah below, down, balcony below, terrace below
Raw text data extracted from CAD file:
| Language | English |
| Drawing Type | Block |
| Category | House |
| Additional Screenshots |
 |
| File Type | dwg |
| Materials | Other |
| Measurement Units | Metric |
| Footprint Area | |
| Building Features | |
| Tags | apartamento, apartment, appartement, architectural, aufenthalt, autocad, block, bungalow, casa, chalet, dwelling unit, DWG, haus, house, logement, maison, residên, residence, unidade de moradia, villa, wohnung, wohnung einheit, work |
ADVERTISEMENT
