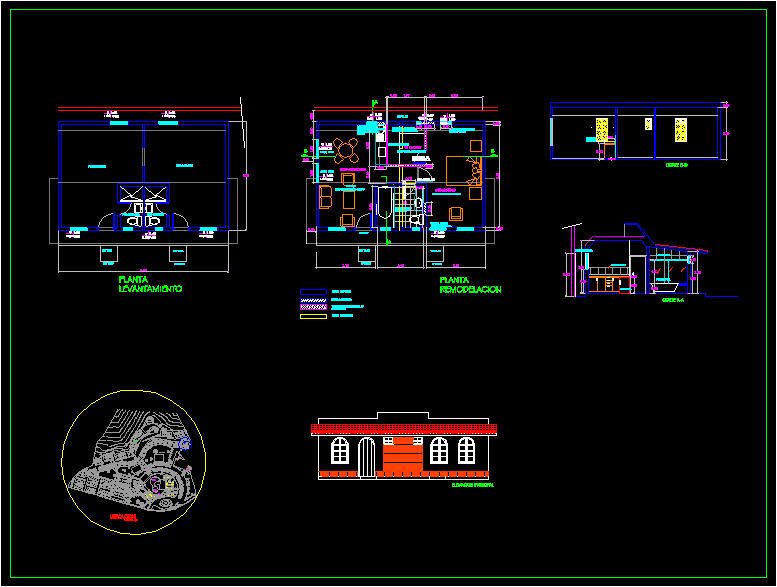
Bungalow DWG Block for AutoCAD
Bungalow
Drawing labels, details, and other text information extracted from the CAD file (Translated from Spanish):
enter the name of the designer, enter the name of the artist, enter the name of the map, enter the date of the project, enter the scale of the drawing, enter the location, enter the group, date, location, air force of Peru, engineering service, enter the name of the project, project, plan, enter base, enter wing, designer, drawing, scale, wing, base, group, enter plan number, enter project number, no. project, nro. plan, fap, dining room, bedroom, entrance, ceramic floor, polished porcelain floor, wi closet, lift window sill and install glass block, lift sill, main lift, plant remodeling, floor lift, bb court, cut aa, open vain, wall existing, wall to be executed, wall to demolish, doors vt, apersianada, open vain and install glass blocks, remove door, postformed board, frigobar., veneer stone, porcelain, reinforce partition, star, warehouse and carpentry, hall, low ceiling, projection, cafe, bar, pantry, kitchen, living room, terrace, dining room, sidewalk, storage, circulation, gym, topic, sshh. changing rooms, ramp, lockers, room, chimney, men, cold room, patio, troop dining room, technicians dining room, ss.hh. changing rooms, room, laundry, finance, sh., table of parts, prevention, armeria, projection, roof, sh, reception, office, garden, cabin, bedroom, star, stables, tennis courts, dressing room, women, shower, proy eave, s.h, men’s dressing room, dressing room, workers, storage room, green area, basketball courts, soccer field, fronton courts, tv-seating, swimming pool, children, location
Raw text data extracted from CAD file:
| Language | Spanish |
| Drawing Type | Block |
| Category | Hospital & Health Centres |
| Additional Screenshots |
 |
| File Type | dwg |
| Materials | Glass, Other |
| Measurement Units | Metric |
| Footprint Area | |
| Building Features | Garden / Park, Pool, Deck / Patio |
| Tags | abrigo, autocad, block, bungalow, DWG, geriatric, residence, shelter |
