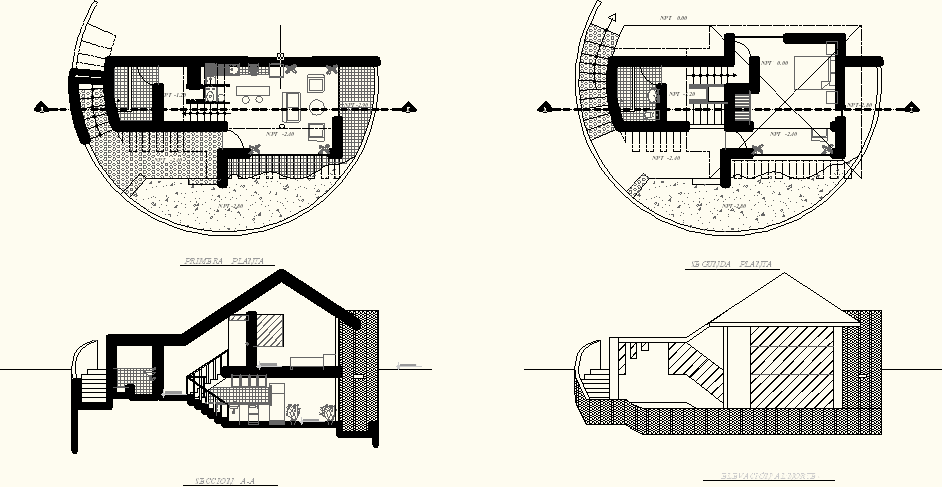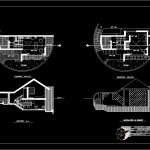
Bungalow – Project DWG Full Project for AutoCAD
Bungalow – Project – Plants – Sections – Elevations
Drawing labels, details, and other text information extracted from the CAD file:
autoclave, blower, column,, sectioned, compressor,, reciprocating, turbine-driven, conveyor,, flight, roller, double-drum, dryer, rotary, exchanger,, air-cooled, expansion, joint, feeder,, belt, tank,, flash, gas, cooling, heater,, electric, kettle,, jacketed, reboiler, motor, pump,, centrifugal, cres, n.a.d., nashua, new hampshire, sheet no., file no., scale, date, date, no., revision, aladdin development, corp., jager, sunset rock, llc, jonathan p. burk, daniel j. felch, donald j. pari, shah, aladdin development corp., louise r. guest, salman haider, salman nelotar, existing drain and sewer manholes within nesenkeag drive have been paved over. locations shown are per design by others., note, christopher j. pike, victoria s. adina, whitman, linda m. daly, roman catholic bishop, bradbury, mariellen gipson, kelly friedland, gary shottes, jo-ann m haney, gladys g. macdonald, grace mackinley, tr., city of nashua, c.l. mackinley rev. trust, barbara a. scacco, tammy castro, of headwall, southwest corner, benchmark, pk set in curb, shore line, tie course, of maple tree, former location, community panel number, on flood insurance rate map, flood boundary as shown, richard e, kimberly a., aladdin, development corp., souhegan drive, mine falls park, marcel trepanier, carolyn gorvett, inamorati, rose marie merrill, emond, denise h. kurta, elaine a. gosselin, leilani a. watrous, joanne l. hayden, wanda s. gaudet, gary a. laliberte, margaret e. paul, david r. prunier, broad st. elem. school, malaskiewicz, sandra l. mulcahy, crory, blecharczyk, mary e. hunter, tr., mary e. hunter rev. trust, timothy p. ascani, john s. roscoe, noreen c. lynch, bertrand c, dufour, tr., bertrand c, dufour trust, strusa, thomas charles kelly, coleman, gagne, desmond, alan c. wu, gelinas, fitzgerald, june m. benrimo, swabowicz, jr., quail, lombardi, country hill estates condo, primera planta, seccion a-a, segunda planta, elevación al norte, esc :, fecha :, alumno :, plano :, medina del carpio eddy, fau unsa
Raw text data extracted from CAD file:
| Language | English |
| Drawing Type | Full Project |
| Category | House |
| Additional Screenshots |
 |
| File Type | dwg |
| Materials | Other |
| Measurement Units | Metric |
| Footprint Area | |
| Building Features | Garden / Park |
| Tags | apartamento, apartment, appartement, aufenthalt, autocad, bungalow, casa, chalet, dwelling unit, DWG, elevations, full, haus, house, logement, maison, plants, Project, residên, residence, sections, unidade de moradia, villa, wohnung, wohnung einheit |
