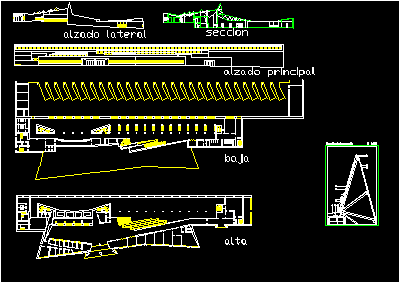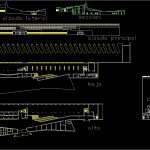ADVERTISEMENT

ADVERTISEMENT
Bus Station In Granada DWG Section for AutoCAD
Planes of plants,elevations and sections in Granade city – Spain – Details of lights
Drawing labels, details, and other text information extracted from the CAD file (Translated from Spanish):
lateral elevation, section, main elevation, high, low
Raw text data extracted from CAD file:
| Language | Spanish |
| Drawing Type | Section |
| Category | Transportation & Parking |
| Additional Screenshots |
 |
| File Type | dwg |
| Materials | Other |
| Measurement Units | Metric |
| Footprint Area | |
| Building Features | |
| Tags | autocad, bus, city, details, DWG, granada, lights, PLANES, section, sections, spain, Station, terminal |
ADVERTISEMENT
