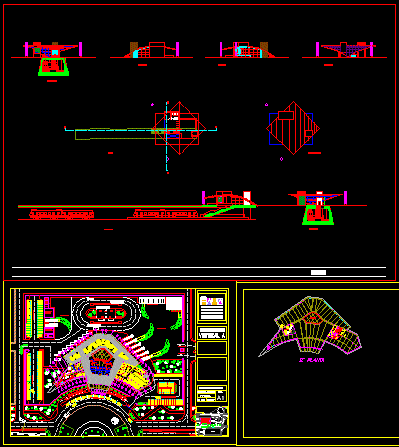
Bus Station – Project DWG Full Project for AutoCAD
Bus Station – Project – Plants – Sections – Elevations
Drawing labels, details, and other text information extracted from the CAD file (Translated from Spanish):
oven, kitchen, agency, reports, headquarters, south elevation, north elevation, east elevation, deck plant, plant, section b-b ‘, section a-a’, west elevation, sshh, washing, pumps, generator, room , group, substation, office, general deposit, maintenance, faucet, departure bay and motorcycle taxi, control, departure bay and taxi entrance, departure bay and combi entrance, departure bay and bus tickets, private vehicles , meeting room, maneuvering yard, water mirror, shop, cafeteria, sshh women, topico, sshh men, police station, bus entrance, bus departure, bus parking, combis parking, taxi and taxis parking , housing, shopping center, commerce, lima pucusana highway, nm, engineering, faculty, architecture, university, national, laminate, terminal in san bartolo, especi alidad: architecture, vertical, workshop, luggage area, food, pantry, cold, camera, bar, fryer, cell, personal dressing, female, male, storage, personal dining room, and elevations, telephones, waiting room, secret- file, administrative office, boarding room
Raw text data extracted from CAD file:
| Language | Spanish |
| Drawing Type | Full Project |
| Category | Transportation & Parking |
| Additional Screenshots |
 |
| File Type | dwg |
| Materials | Other |
| Measurement Units | Metric |
| Footprint Area | |
| Building Features | Garden / Park, Deck / Patio, Parking |
| Tags | autocad, bus, DWG, elevations, full, plants, Project, sections, Station, terminal |
