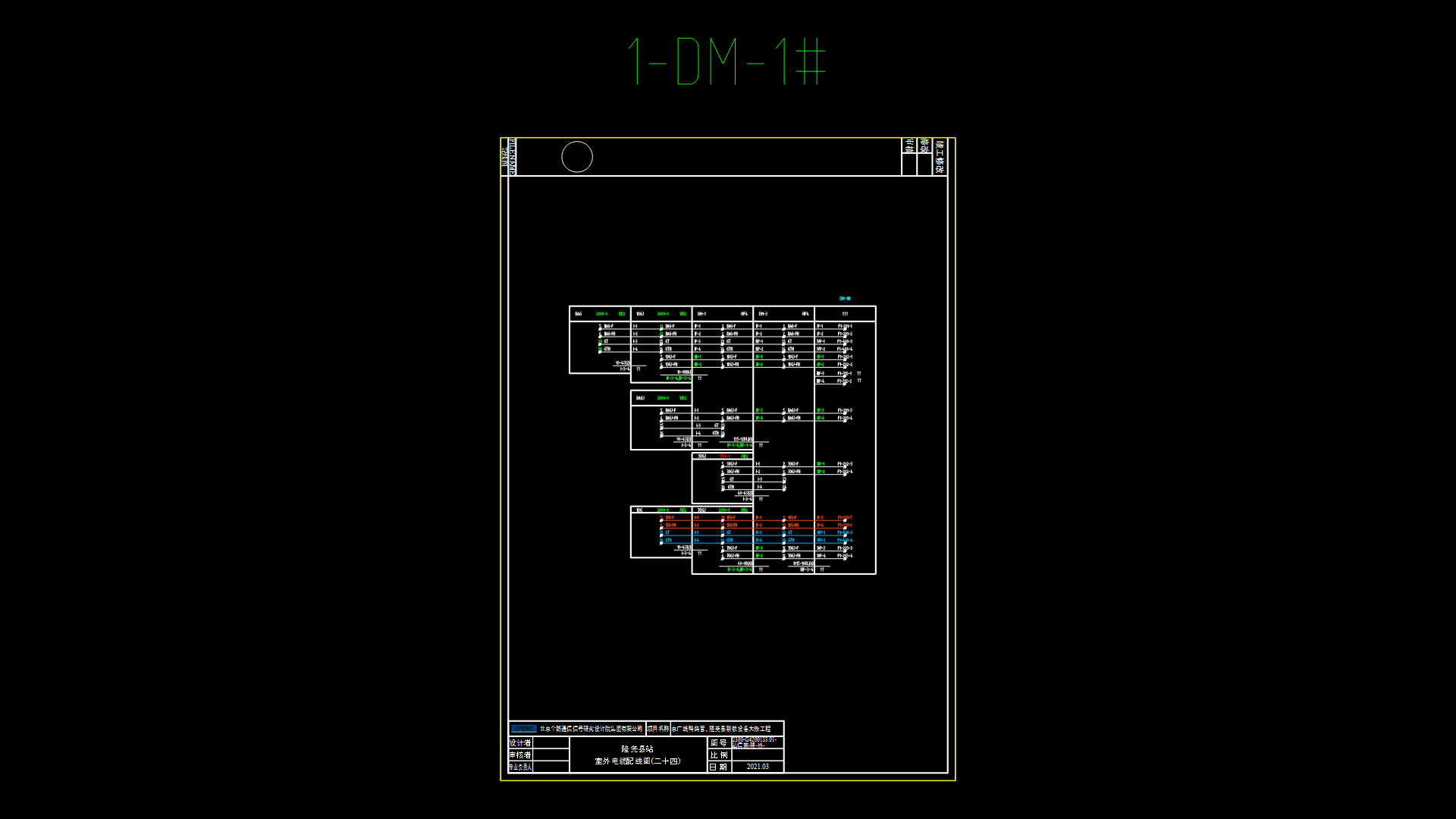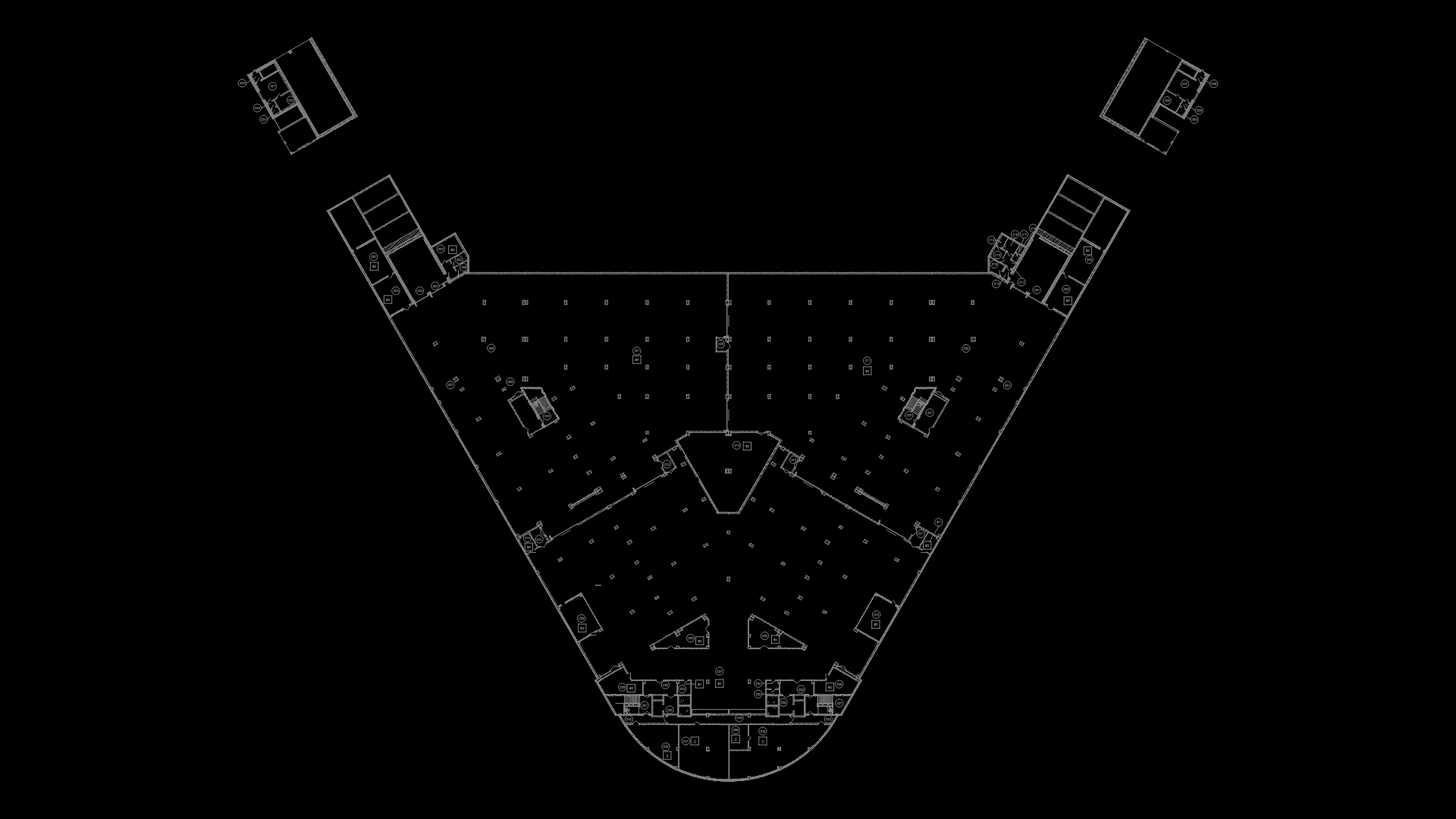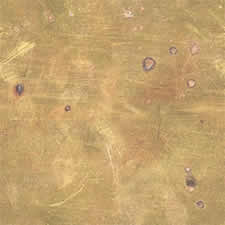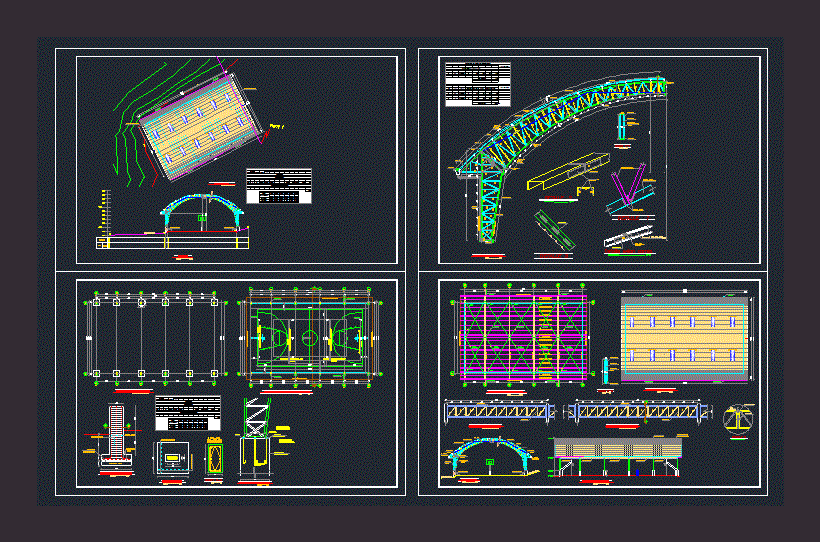Bus Station – Plant DWG Block for AutoCAD
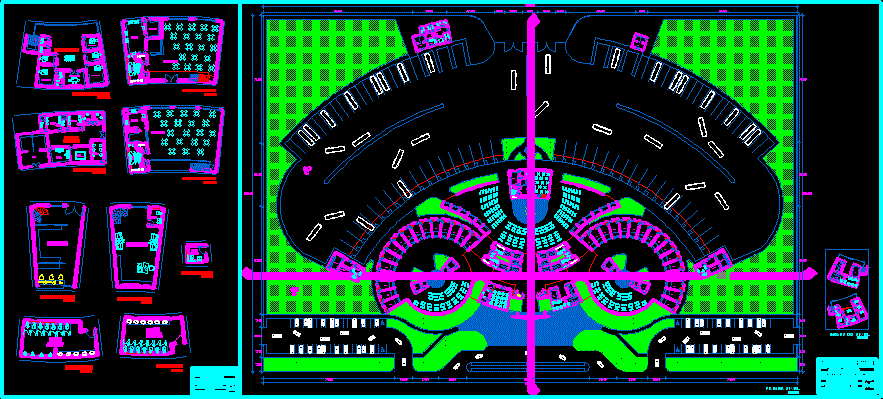
Bus Station – Plant
Drawing labels, details, and other text information extracted from the CAD file (Translated from Spanish):
essalud, more health for more Peruvians, file-cad, central management of infrastructure project management, no.colegiatura, professional, file, development, revision, sheet, of :, specialty, date, scale, plan, no.-prints, project, npt, consult., pediatrics, sph, spm, av. agrarian, street, location map, location map, av. agrarian, agrarian avenue, location, cesar vallejo university, health center type ii, arq. maria tejada arq zoila rodriguez, sandra lujan alvarado, distribution first and second level, project :, teachers :, student :, plane :, scale :, date :, sheet number :, general information, location, use, area, urb. garatea, residential, counters, ss.hh, dressing women, kitchen, ss.hh men, warehouse, cafeteria, reports, booth, exp. tourist, internet, pharmacy, cashier, shop, ss.hh women, ss.hh men, workshop, drivers, group electrogen, dep. trash, dressing men, dressing women, kitchen, store, general services, administration, ticket office, ss.hh discap., terrestrial terminal, arq. ana maria kings arq katya bridge, distribution first level, av. artemisa, via alterna, av. tinky winky, av. nepeña, court aa, court cc, court bb, court dd, court ee, panamericana, sidewalk, garden, walkway, circulation, shops, restaurant, meeting room, secretary, accounting, customs, sanitation, first level, second level, health , details, locker rooms, deposit
Raw text data extracted from CAD file:
| Language | Spanish |
| Drawing Type | Block |
| Category | Transportation & Parking |
| Additional Screenshots |
 |
| File Type | dwg |
| Materials | Other |
| Measurement Units | Metric |
| Footprint Area | |
| Building Features | Garden / Park |
| Tags | autocad, block, bus, DWG, plant, Station, terminal |
