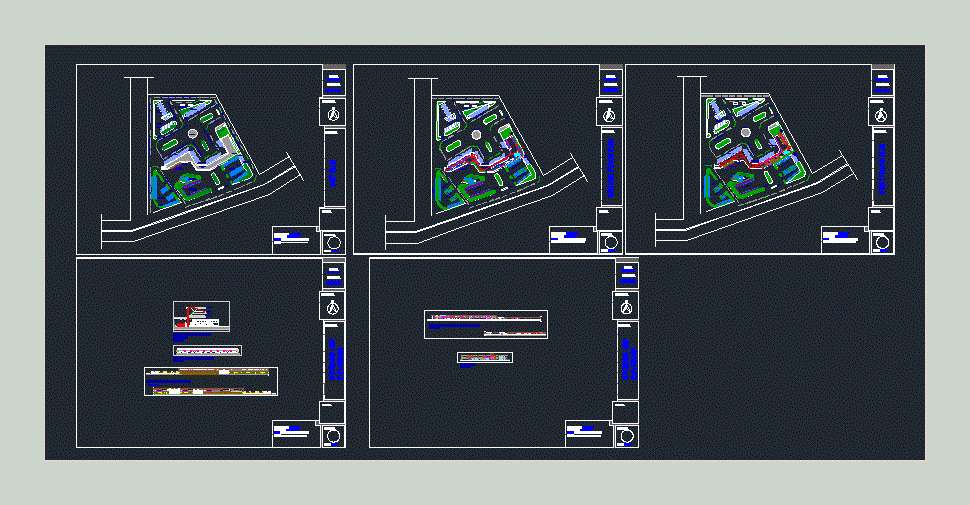
Bus Terminal DWG Detail for AutoCAD
Bus terminal consists of 40 platforms with 5 alight platforms and 15 idle parking . it also consists of workshop for buses and parking come depot for buses . with all details and specifications required . this design has been provided on live site in hyderabad.
Drawing labels, details, and other text information extracted from the CAD file:
idle buses, entry, exit, alighting buses, staff parking, workshop, way to bus terminal, loading buses, way to, paid parking, pedestrian entry, built up area, pathway, unprg, circular, salida, waiting, ford, fuel station, entry to workshop, depot buses, traffic control, ramp up, taxi stand, check, counter, enquiry, ticket, dr.water, taps, atm, telephone, drinking, booth, water, stall, emergency clinic, toilets, w.c, doctor’s, panel room, cloak room, l.toilet, ramp up, g.toilet, l.waiting, booking, g.toilets, b.toilets, hand wash, bill counter, serving area, wash, kitchen, pantry, store, seating area, control room, mid landing, station manager, security, rest rooms, staff canteen, administrative, dxzksvn, pre cast concrete pavers, concrete pavers, galvalume sheet roofing, typical section of platform, detail at ‘c’, typical elevation of platform, bus platforms, hoardings, platform no., caja, djnvkierfnejnrjnbjrnbjnvwrbrgb, ticket counter, restaurant, ramp, enquiry counter, drinking water, telephone booth, stalls, section aa, green belt, brick masonry, stair case, waiting area, door in elevation, window, station manager room, parking, exit gate, front elevation of bus termiinal, site plan, ground floor plan, first floor plan, sections and elevations
Raw text data extracted from CAD file:
| Language | English |
| Drawing Type | Detail |
| Category | Transportation & Parking |
| Additional Screenshots | |
| File Type | dwg |
| Materials | Concrete, Masonry, Steel, Other |
| Measurement Units | Metric |
| Footprint Area | |
| Building Features | A/C, Garden / Park, Parking |
| Tags | autocad, bus, consists, DETAIL, DWG, parking, platforms, terminal, workshop |

