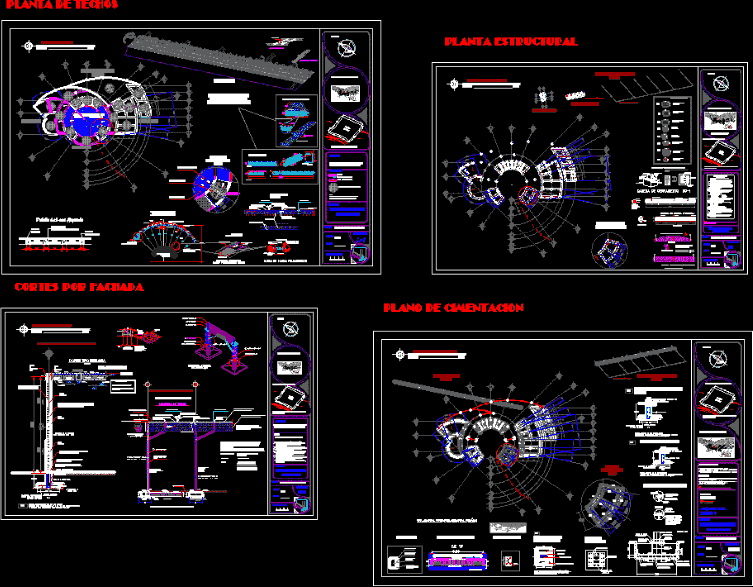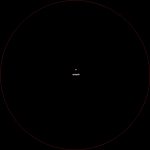
Bus Terminal DWG Section for AutoCAD
Plants – sections, elevations – ELECTRICAL SYSTEM – HYDRAULIC – SANITARY
Drawing labels, details, and other text information extracted from the CAD file (Translated from Spanish):
nut and lock nut, to level heights e, inclinations, space for mortar, bolt, anchor, expansive leveling, detail a, stiffeners, bolts, welding, intermediate chain, concrete die, support and, plate, column, metal, field, pumas, to cd. lazaro cardenas, to cd. of acapulco, federal restriction, ejidal land, fonatur, gasoline, salazar, joists with self-tapping screws with neoprene washer., alternatively you could use rivets, screws or other, in cold it will be equal to the thickness of the plate., notes :, steel reinforcement, castles, contratrabes, enclosures, note, beams, slabs, coatings, columns, for structures, concrete, general notes, materials, the base plate, metal pillar, detail b, rough finish, support blocks, cleaning concrete , compacted base, lower reinforcement, shoe, mortar, leveling, space for, and anchoring, support plate, chamfering in cone, around the drill, for better welding to, the upper face of, climb and descent path, parking guard bus, structural plant, foundation plane, roof plant, iii, vii, roof projection line, finishing floor, concrete floor, running shoe, reinforced, partition wall, detail columns, symbology, scale, viii, v lateral ista, transversal section, main metal trapeze detail, intermediate chain detail, steel column on reinforced foundation die, steel structure with opaque polycarbonate sheet plates, beam brace, tp cross temper, top view of floor, self-supporting roof, galvanized angle, isometric placement, neoprene washer, polycarbonate sheet, fixed polycarbonate plates, opaque polycarbonate plates, foundation plant, slabs plant, steel structure. with opaque alveolar sheet, uprights, diagonals, upper flange, lower flange, in pillars and diagonals, tub. of parantes and diagonals, union plate, both sides, plate, opaque polycarbonate plate detail, detail metal belts, detail of c-m metal belts, steel structure. with opaque alveolar sheet, steel plate anchor detail, metal strap, no. of plane, graphic scale :, date :, scale :, design, north, daisy paola salazar salazar, macro location, micro location, project :, bus terminal, ixtapa – zihuatanejo, location: light lighter, control booth, ia , ib, island of fuel, detail of contratrabes in plant, detail of chain of enclosure in plant, trabe of league, contratrabe, main beams, structure of steel, casetonada crockery, cuts by facade, court by vestibule facade, court by facade structure general, intermediate chain, fence chain parapet, beam, nerve, lightening, compression layer, lost blocks, die of, interior finish with satin enamel paint white color, polyurethane waterproofing, added a protective mesh, area of platforms, approve the pieces in the workshop and eliminate all the flakes, oxides and slags, cracks and undercuts of the base material, apparent defects of importance such as craters, according to specifications aws and carry backing plates, manufacture of structural steel, according to the standards aws, slags, grease, paint, burrs, etc., when welded on one side, note: caseton, detail of lightweight slab, mesh-lac , concrete, compacted soil, rigidity reinforcement, steel beam structural rectangular profile sgn. calculation, traction steel bar, opaque polycarbonate honeycomb plate, metal structure specifications, two epoxy enamel hands, at the owner’s choice, one coat of anticorrosive, paint :, welding :, plates and profiles :, all joints will be welded, according to typical details, bolts will be conveniently placed for assembly, at both ends, the sky finish is plafon of the ligerplac brand with beige color, exterior finish with enamel of the corev brand, white color applied on zarpeo and afine. :, corresponding and in field., general notes:, counter-contraction detail, isolated shoe detail with die, detail of anchoring plate, detail of running shoe dimensions, detail of stiffeners, metal belts, frame to the supporting center of structure, structure of supporting steel of main beams and metal belts in main vestibule, profile great honda nt, fixation of coverage, alveolar sheet, placement of lamina ace, beam collar, cut and-and, isometry, plant, profile, details of structuring roof with sheets on beams collar in platform area
Raw text data extracted from CAD file:
| Language | Spanish |
| Drawing Type | Section |
| Category | Transportation & Parking |
| Additional Screenshots |
 |
| File Type | dwg |
| Materials | Concrete, Steel, Other |
| Measurement Units | Metric |
| Footprint Area | |
| Building Features | Garden / Park, Parking |
| Tags | autocad, bus, DWG, electrical, elevations, hydraulic, plants, Sanitary, section, sections, system, terminal, transport |
