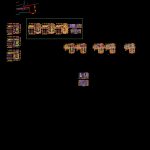
Business Center DWG Block for AutoCAD
business center in two first levels; the third is destinated to offices used
Drawing labels, details, and other text information extracted from the CAD file (Translated from Spanish):
wood, metal, aluminum, hall, passageway, entrance, ss.hh – males, ceramic floor, ss.hh – ladies, office, sh, room, dining room, kitchen, patio .s, bedroom, first floor, second floor , third floor, fourth floor, fifth floor, lighting duct, bathroom, roof, teatina, b – b court, elevation – cut to – a, wait, width, height, material, alfeizer, dalmacio lopez solano, silvio quiñones inga, fam. Marro, psje. no name, titles- plant: seundo piso – n of cuts, sub titles-environments – others, shv, shd, cut: b – b, elevation – cut: a – a, terecr floor, new construction license, cad :, file., sheet no., esc :, date :, stage :, plane :, prof. responsible :, location :, dis .:: property :, projected :, sac., roman ayllon family, v.d.p, district and province of chupaca, commercial building, indicated, architecture
Raw text data extracted from CAD file:
| Language | Spanish |
| Drawing Type | Block |
| Category | Retail |
| Additional Screenshots |
 |
| File Type | dwg |
| Materials | Aluminum, Wood, Other |
| Measurement Units | Metric |
| Footprint Area | |
| Building Features | Deck / Patio |
| Tags | agency, autocad, block, boutique, business, business center, center, DWG, Kiosk, levels, offices, Pharmacy, Shop, shopping |
