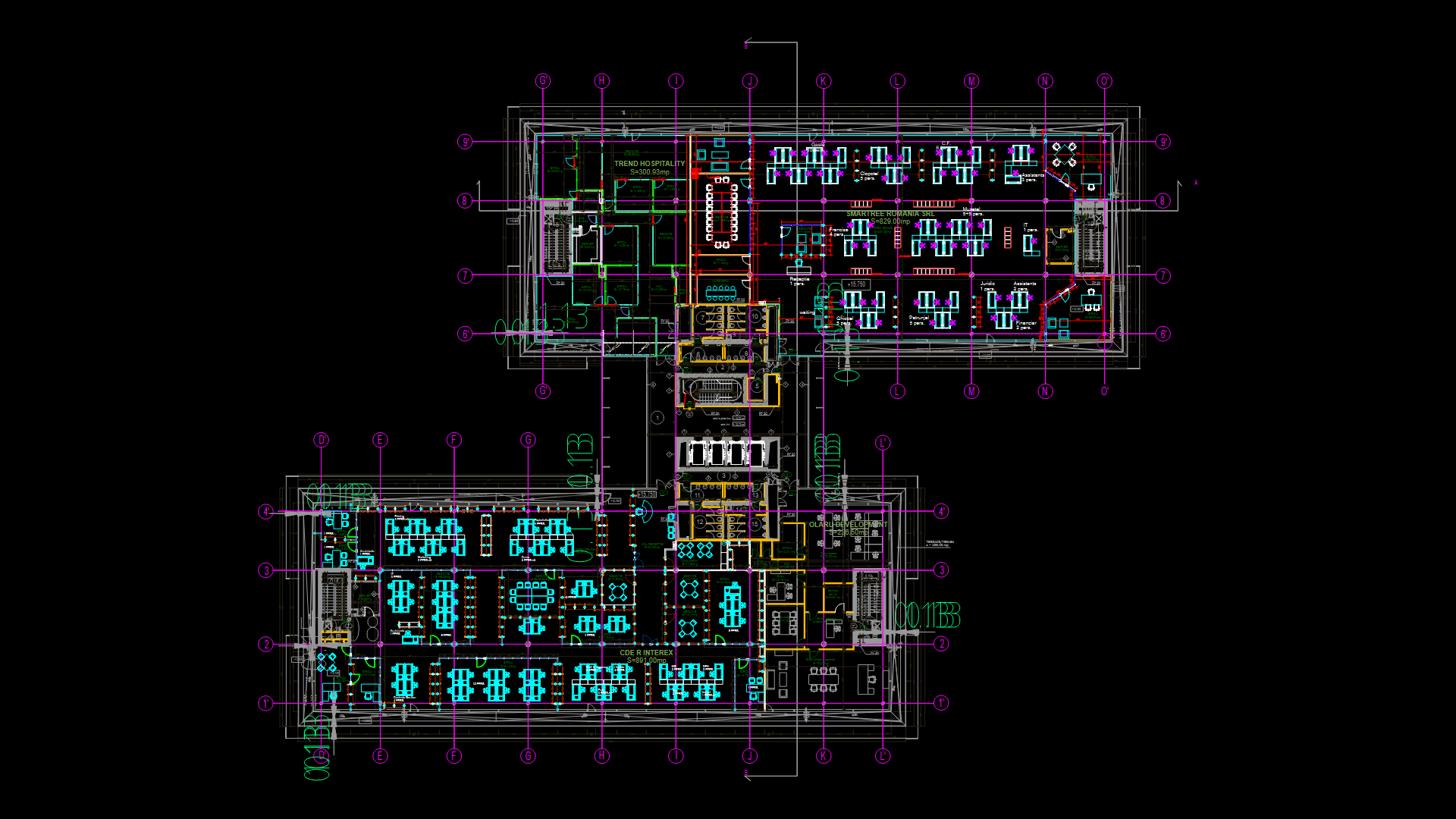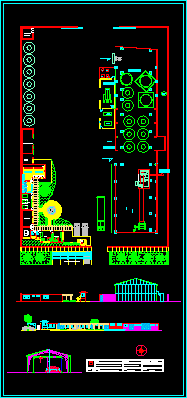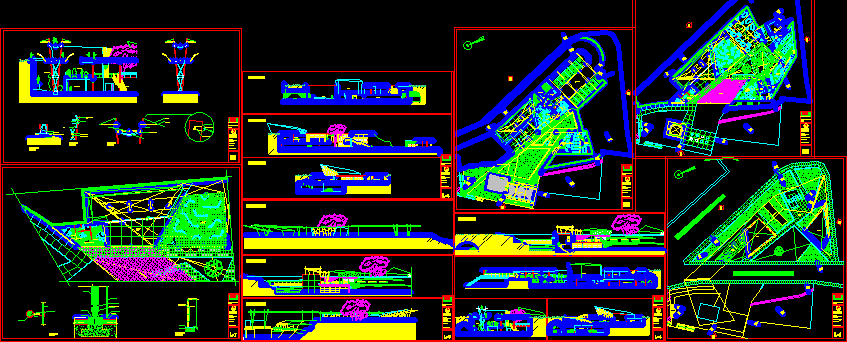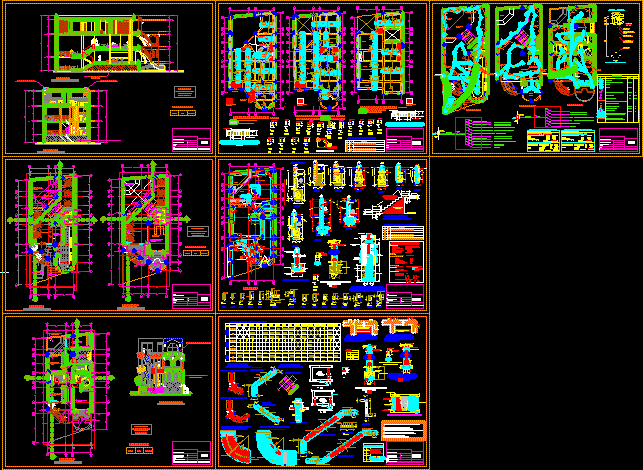Business Center DWG Detail for AutoCAD
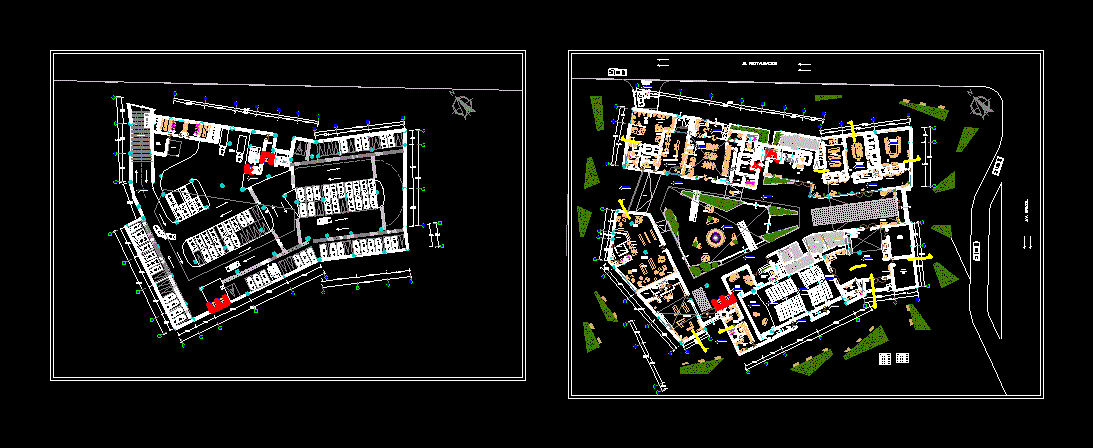
Basement and first floor with structural distribution; detail of movement of vehicles; First floor auditorium; banking agencies; photocopiers; central space recreational
Drawing labels, details, and other text information extracted from the CAD file (Translated from Spanish):
sum, entrance to the business center, room, banking agencies, parking, restaurant, lobby, photocopiers, offices, meeting room, conference room, multimedia room, mezzanine, dressing room, collective h, collective m, ricardo palma university, faculty of architecture and urbanism, flat number, municipal center, project, maria del carmen gutierrez ramos, workshop vi – machicao, roofed area, basement, reports, sshh men, sshh women, botoeira, shopping, ca. centenary, av. Brazil, jr. restoration, av. Juan Pablo Fernandini, NM, pool, conference room, library, screen, dep dep., stage, ticket office, ss.hh, counting tickets, deposit, air conditioning equipment, cleaning deposit, sshh checkers, actors’ seating , main camerin m, main camerin h, entrance control, book shelves, reading room, exhibitions, bookkeeping, reception, emergency exit, evacuation ladder, end of parking ramp, parking for the disabled, long vehicle , iveco, boveda, ante-vault, fixed shelf, forklift, antebodeda, confectionery – jewelry, men’s clothing, shop, cleaning room, auditorium, accounting, scale:, date:, sheet:, universidadricardopal ma, faculty of architecture, viii level workshop, business center, arch. Alberto Reynaga – Arq. villanueva, maria del carmen gutierrez ramos, revised:, first floor, graphic design office, photocopiers and plotters, advertising office, doors, windows, equipment store, warehouse, administrator, spiral and ringed, photocopier, office, attention, agency bank, cutter, showcases, department. credit, security cameras, income repair of ATMs, gondola, coffee-bar, meetings, u n i v e r d i c a r d o p a l, hewlett, packard, deskjet, accounting ctas. currents, office of management of operations, modules of procedure, and claim, office of, audit, internal control, office of management, legal, office of affairs, service, hall, yard of maneuvers, cto. of machines, cistern
Raw text data extracted from CAD file:
| Language | Spanish |
| Drawing Type | Detail |
| Category | Office |
| Additional Screenshots |
 |
| File Type | dwg |
| Materials | Other |
| Measurement Units | Metric |
| Footprint Area | |
| Building Features | Garden / Park, Pool, Deck / Patio, Parking |
| Tags | Auditorium, autocad, banco, bank, bank branch, banking, basement, bureau, buro, bürogebäude, business, business center, center, centre d'affaires, centro de negócios, DETAIL, distribution, DWG, escritório, floor, immeuble de bureaux, la banque, movement, office, office building, prédio de escritórios, structural, Vehicles |


