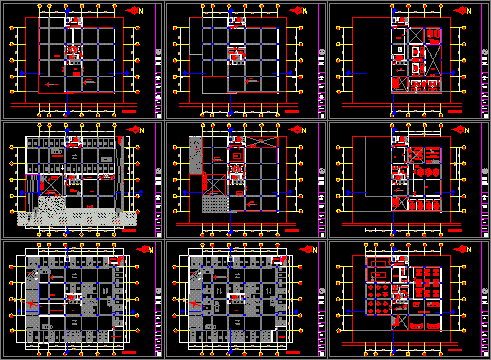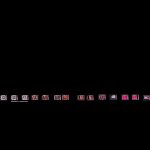ADVERTISEMENT

ADVERTISEMENT
Business Center DWG Elevation for AutoCAD
PROPOSED OFFICE BUILDING. CUT AND ELEVATIONS CONTAINING PLANTS
Drawing labels, details, and other text information extracted from the CAD file (Translated from Spanish):
jefe-admon, main income, bank, service income, parking, dining room, living room, meeting room, offices adm., sum, plaza, elevator hall, office, hall, cafeteria, terrace, entrance hall, kitchen , hall of service, deposit, garden, av. the pine forest, dep, be, bedroom, patio, serv., s.h, living environments, refrigerators, cistern, machine room, fourth systems, library
Raw text data extracted from CAD file:
| Language | Spanish |
| Drawing Type | Elevation |
| Category | Office |
| Additional Screenshots |
 |
| File Type | dwg |
| Materials | Other |
| Measurement Units | Metric |
| Footprint Area | |
| Building Features | Garden / Park, Deck / Patio, Elevator, Parking |
| Tags | autocad, banco, bank, building, bureau, buro, bürogebäude, business, business center, center, centre d'affaires, centro de negócios, Cut, DWG, elevation, elevations, escritório, immeuble de bureaux, la banque, office, office building, plants, prédio de escritórios, proposed |
ADVERTISEMENT
