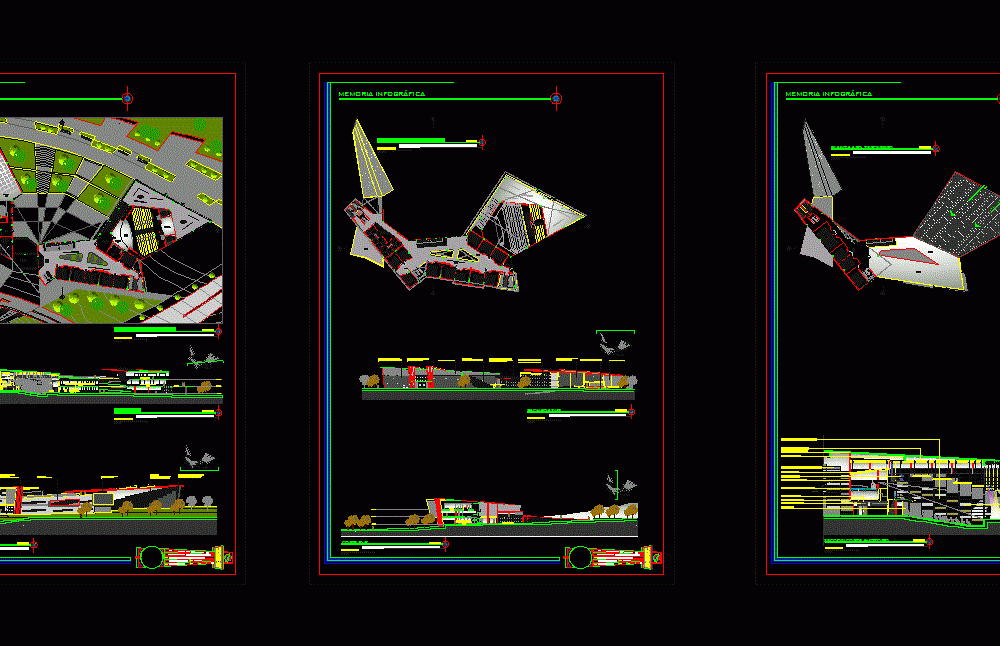
Business Training Center DWG Block for AutoCAD
CENTER TRAINING AND BUSINESS MANAGEMENT; includes implantation site with immediate public space design; (Architectural Plants; Cortes facades; Court Facade)
Drawing labels, details, and other text information extracted from the CAD file (Translated from Spanish):
applied geography architecture, c.c san agustin cra no. office hotmail.com san juan de pasto, applied geography architecture, c.c san agustin cra no. office tel. san juan de pasture, sucre agricultural school, Pedestrian bridge, channel, thermal baths, nazareth school, Park, school freedom, bean collection center, cll south, cll, cr this, channel, qda. siguinchica, qda. afilangayaco, qda. marpujay, in the context of the sibundoy valley, location of the colon municipality, San Francisco, Santiago, nariño, cauca, sibundoy, mocoa, grass, channel, to the drum, Processing facilities, aqueduct, living room, p. of arq enrique guerrero hernández, p. of arq Adriana. rosemary arguelles., p. of arq francisco espitia ramos., p. of arq hugo suárez ramírez., scale, stair detail, beam detail channel, esc:, welded Mesh, metaldeck, concrete slab, Armored metaldeck detail, longitudinal reinforcement, metaldeck support cm, transverse reinforcement, concrete beam, beam, applied geography architecture, cra no. center floor in front of the red cross, colon crabs, cm., beam foundation, det. Wall of, solid zotano, first floor, detail retaining wall, cm., architecture engineering geography, cra no. c.c valley of atriz, colon cra office b.las palmas, rental of construction equipment, architecture engineering geography, cra no. c.c valley of atriz, colon cra office b.las palmas, rental of construction equipment, proy.insoluz, bar, aig, architecture engineering geography, architecture engineering geography, cra no. c.c valley of atriz, colon cra office b.las palmas, rental of construction equipment, made by coconut, information access entrepreneurship classrooms n., terrace, access platform, faculties of programs n., virtual classrooms n., terrace, information access entrepreneurship classrooms n., circulation of professional training rooms n., Plant free, office consulting, terrace, control, auditorium access, stage n., superboard sq. With straight edges visible joint panels laminate, main body of the exhibition area enclosure composed of horizontal elements in profiled aluminum, element in metal structure superboar sheet ep that forms the image of the set, superboard sq. With straight edges visible joint panels laminate, horizontal blinds in profiled aluminum, superboard sq. special for, glazed facade with system of shutters in wood anchored metal profiles, element in metal structure superboar sheet ep that forms the image of the set, horizontal blinds in profiled aluminum, superboard sq. With straight edges visible joint panels laminate, glazed area in curtain wall system climbing ramp section, enclosure composed of perforated metal horizontal modules fixed a curtain wall system, glazed façade with aluminum shutter system anchored metal profiles, covered in textured material from the public space, horizontal blinds in profiled aluminum, professional deformation, Entrepreneurship training, support for, classrooms, pers, internal, free, career, Street, career, pedestrian path, graph, panels for acoustic control in fiberglass, screen picks up
Raw text data extracted from CAD file:
| Language | Spanish |
| Drawing Type | Block |
| Category | Misc Plans & Projects |
| Additional Screenshots |
 |
| File Type | dwg |
| Materials | Aluminum, Concrete, Glass, Wood |
| Measurement Units | |
| Footprint Area | |
| Building Features | Deck / Patio, Garden / Park |
| Tags | assorted, autocad, block, business, center, Design, DWG, implantation, includes, management, PUBLIC, site, space, training |

