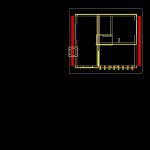ADVERTISEMENT

ADVERTISEMENT
Cabin 3D DWG Model for AutoCAD
3d Cabin – Plant
Drawing labels, details, and other text information extracted from the CAD file (Translated from Spanish):
plant, roof plant, worksheet, construction management, technical direction, owner: javier m. rosemary and mrs., prior approval, approval, floor plan and facade, sketch of location, calculation, project, work: unifam housing construction, approval calculation, owner’s signature, references, lighting and vent sheet, north facade, east façade, west façade, blue glass, brown brick, concrete tile, wood – dark ash, wood – teak, and – grid pattern, marble – tan, green matte, aa cut, ridge detail, cuts and details plan, bb cut , support detail solera
Raw text data extracted from CAD file:
| Language | Spanish |
| Drawing Type | Model |
| Category | House |
| Additional Screenshots |
 |
| File Type | dwg |
| Materials | Concrete, Glass, Wood, Other |
| Measurement Units | Metric |
| Footprint Area | |
| Building Features | Deck / Patio |
| Tags | apartamento, apartment, appartement, aufenthalt, autocad, cabin, casa, chalet, dwelling unit, DWG, haus, house, logement, maison, model, plant, residên, residence, unidade de moradia, villa, wohnung, wohnung einheit |
ADVERTISEMENT
