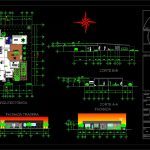
Cabin DWG Block for AutoCAD
Cortes and Facade
Drawing labels, details, and other text information extracted from the CAD file (Translated from Spanish):
technological institute and, of superior studies of, monterrey, campus gda, project :, delivery date :, location :, projected by :, description of drawing :, drawn by :, dimensions :, scale :, date :, no. flat: cultural center, historic center gda, south and east elevation, eduardo díaz, meters, architectural plant, north, yosimar garcia roses, scale:, country house, flat, project:, scale, owner: date, dimensions, project, notes and symbology, location, no. flat, fracc hills of the lake, location, meters, street, technological institute zacatecas, tv room, study, hall, lobby, admission, garage, bathroom., kitchen, bathroom, sink prl., laundry room, terrace, court bb, court aa, archetectonic plant, facade, rear facade, no. sheet
Raw text data extracted from CAD file:
| Language | Spanish |
| Drawing Type | Block |
| Category | House |
| Additional Screenshots |
 |
| File Type | dwg |
| Materials | Other |
| Measurement Units | Metric |
| Footprint Area | |
| Building Features | Garage |
| Tags | apartamento, apartment, appartement, aufenthalt, autocad, block, cabin, casa, chalet, cortes, dwelling unit, DWG, facade, haus, house, logement, maison, residên, residence, unidade de moradia, villa, wohnung, wohnung einheit |
