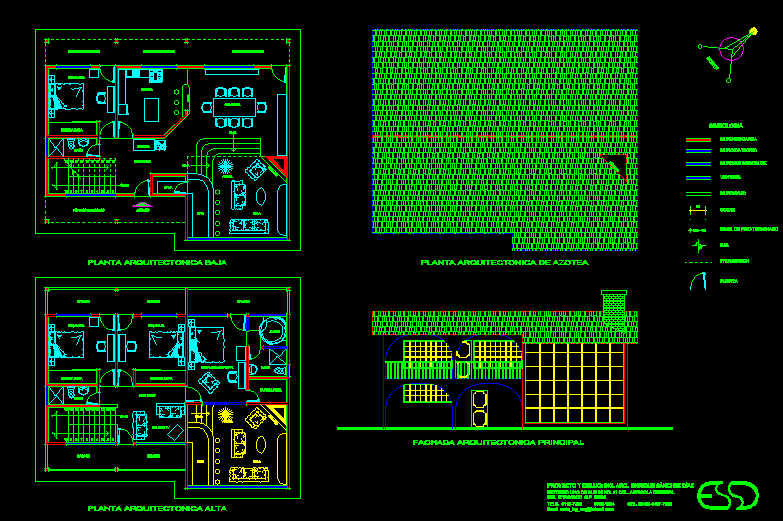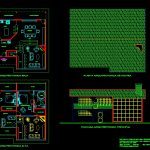ADVERTISEMENT

ADVERTISEMENT
Cabin In The Woods DWG Block for AutoCAD
Cabin development in 2 levels
Drawing labels, details, and other text information extracted from the CAD file (Translated from Spanish):
north, chimney, access, up, bathroom, tree, floor, cellar, vestibule, fish tank, bar, room, dining room, kitchen, bar, access portico, rear porch, clothes rack, bedroom, tv room, low architectural floor, high architectural floor, balcony, master bedroom, rooftop architectural plant, jacuzi, main architectural facade, symbolism, load wall, window, low wall, dimensions, finished floor level, axis, projection, door, dividing wall, bitroblok wall , project and drawing: ing. arq enrique sànchez dìaz
Raw text data extracted from CAD file:
| Language | Spanish |
| Drawing Type | Block |
| Category | House |
| Additional Screenshots |
 |
| File Type | dwg |
| Materials | Other |
| Measurement Units | Metric |
| Footprint Area | |
| Building Features | |
| Tags | apartamento, apartment, appartement, aufenthalt, autocad, block, cabin, casa, chalet, development, dwelling unit, DWG, haus, house, levels, logement, maison, residên, residence, unidade de moradia, villa, wohnung, wohnung einheit |
ADVERTISEMENT
