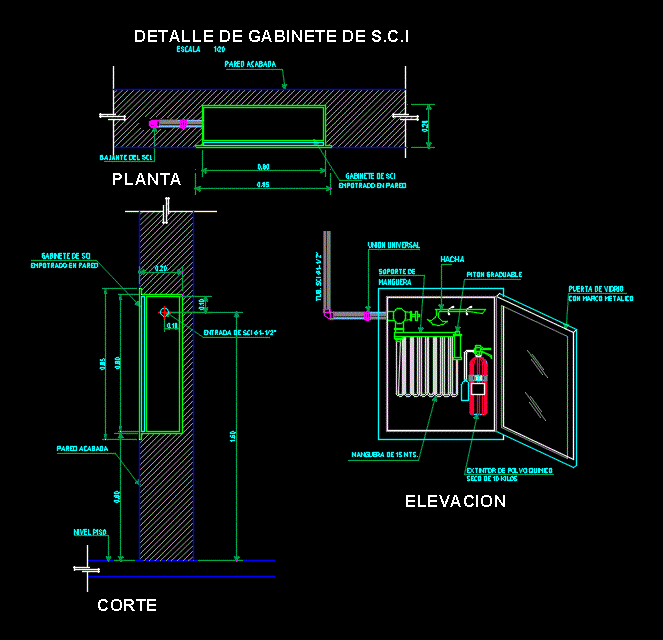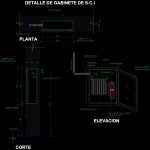
Cabinet Detail Fire System DWG Detail for AutoCAD
A Cabinet of fire fighting system is detailed; in which we can see the connections necessary for the installation of the Cabinet to fight a fire in buildings
Drawing labels, details, and other text information extracted from the CAD file (Translated from Spanish):
your B. Sci, Universal union, With metal frame, glass door, scale, cut, elevation, plant, Finished wall, Downstream of the sci., Recessed wall, Sci cabinet, support of, hose, Python, Chemical powder extinguisher, Kilos dry, Hose of mts., Recessed wall, Finished wall, Sci cabinet, Entrance of sci, Floor level, ax, Cabinet detail of s.c.i, Www.consultoriasanitaria.com, Tel., av. Francisco de orellana a. Borges building centrum floor of., Po box:, Consulting firm. Ltda., Registration consultant:, professional register, Municipal registry, Ing. Feliciano gonzalez dumes
Raw text data extracted from CAD file:
| Language | Spanish |
| Drawing Type | Detail |
| Category | Mechanical, Electrical & Plumbing (MEP) |
| Additional Screenshots |
 |
| File Type | dwg |
| Materials | Glass |
| Measurement Units | |
| Footprint Area | |
| Building Features | |
| Tags | autocad, cabinet, connections, DETAIL, detailed, DWG, einrichtungen, facilities, fighting, fire, gas, gesundheit, installation, l'approvisionnement en eau, la sant, le gaz, machine room, maquinas, maschinenrauminstallations, provision, system, wasser bestimmung, water |
