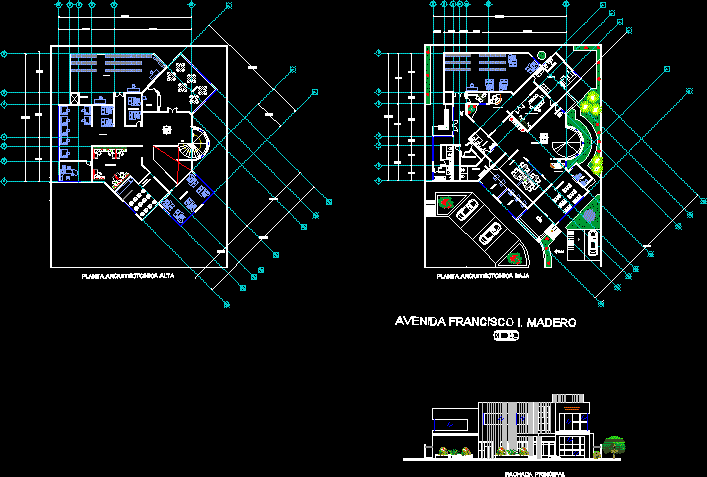ADVERTISEMENT

ADVERTISEMENT
Cadaster DWG Block for AutoCAD
PROPOSAL CITY CADASTER OF GOMEZ PALACIO DGO .THE PLANE CONTAIN ARCHITECTURAL PLANTS (HIGH AND LOW ); 1 MAIN FACADE.; WITH MEASURES
Drawing labels, details, and other text information extracted from the CAD file (Translated from Spanish):
n.p.t., n.p., access., secretary rotating chair, avenue francisco i. wood, dining room, projection, cartography, computer, cash, low architectural floor, high architectural floor, main facade, no. plane, e s c a l a:, f e c h a:, subject :, career :, project :, ujed-fica., location., professor :, architectural plant, municipal cadastre proposal, gomez palace, durango, drawing :, christian m. gutierrez santoyo
Raw text data extracted from CAD file:
| Language | Spanish |
| Drawing Type | Block |
| Category | Office |
| Additional Screenshots |
 |
| File Type | dwg |
| Materials | Wood, Other |
| Measurement Units | Metric |
| Footprint Area | |
| Building Features | |
| Tags | architectural, autocad, banco, bank, block, bureau, buro, bürogebäude, business center, cadaster, centre d'affaires, centro de negócios, city, DWG, escritório, high, immeuble de bureaux, la banque, office, office building, palacio, plane, plants, prédio de escritórios, proposal |
ADVERTISEMENT
