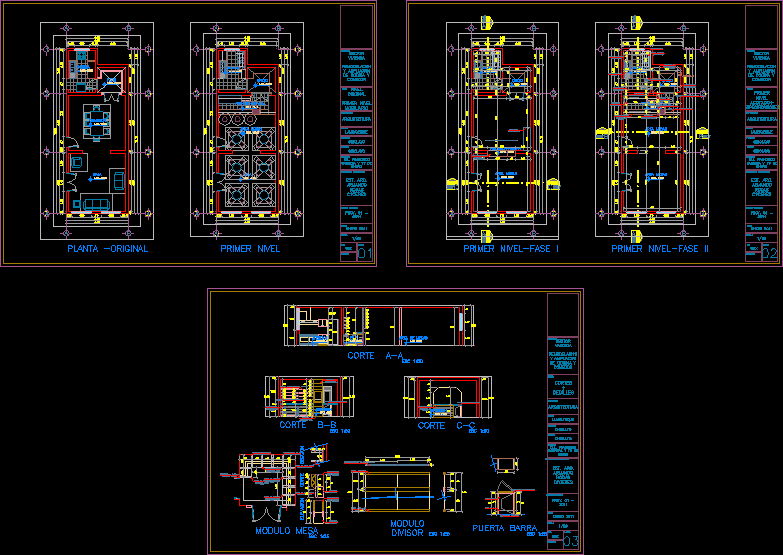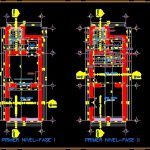ADVERTISEMENT

ADVERTISEMENT
Cafe Remodel And Design, Part Of A House DWG Model for AutoCAD
Remodeling and design housing a cafe.
Drawing labels, details, and other text information extracted from the CAD file (Translated from Spanish):
detail, proy. high furniture, proy. cover for lighting, plant -original, kitchen, project, plan, specialty, region, province, district, address, responsible professional, project number, date, scale, cad, revised, laminate, lambayeque, architecture, chiclayo, est. arq armando rodas cáceres, wbx, dining room, patio, first level, area tables, office, room, first level-phase i, section cc, section aa, first level-phase ii, section bb, cut bb, cut cc, cut aa, table module, cutting, elevation, section, divider module, bar door, attention, table area, bar
Raw text data extracted from CAD file:
| Language | Spanish |
| Drawing Type | Model |
| Category | Hotel, Restaurants & Recreation |
| Additional Screenshots |
 |
| File Type | dwg |
| Materials | Other |
| Measurement Units | Metric |
| Footprint Area | |
| Building Features | Deck / Patio |
| Tags | accommodation, autocad, business, cafe, casino, Design, Dining room, DWG, hostel, Hotel, house, Housing, model, part, remodel, remodeling, Restaurant, restaurante, spa |
ADVERTISEMENT
