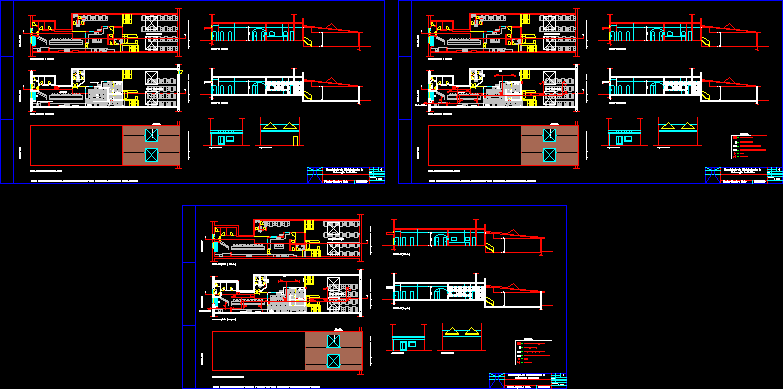ADVERTISEMENT

ADVERTISEMENT
Café, Restaurant, Remodeling DWG Full Project for AutoCAD
Project of licensing of restaurant. Restaurante Relentoni
Drawing labels, details, and other text information extracted from the CAD file (Translated from Portuguese):
dining room, dining room, dining room, dining room, kitchen, dining room, hallway, dining room, s street victor, existing roof plan and mater, rear elevation, ark, refrigerator, freezer, washbasin with pedal control, lavatory with manual control, thermo accumulator, outlet, s a i d a, legend, hydrant column, sprinkler
Raw text data extracted from CAD file:
| Language | Portuguese |
| Drawing Type | Full Project |
| Category | Hotel, Restaurants & Recreation |
| Additional Screenshots |
 |
| File Type | dwg |
| Materials | Other |
| Measurement Units | Metric |
| Footprint Area | |
| Building Features | |
| Tags | accommodation, autocad, cafe, casino, DWG, full, hostel, Hotel, Project, remodeling, Restaurant, restaurante, spa |
ADVERTISEMENT
