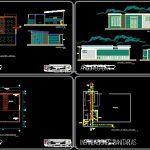ADVERTISEMENT

ADVERTISEMENT
Cafeteria DWG Section for AutoCAD
Cafeteria PNP – Tacna regional government – plants – sections – facades – dimensions – designations
Drawing labels, details, and other text information extracted from the CAD file (Translated from Spanish):
development for all, overhead lighting, attention, delivery of orders, kitchen, dep., sshh, dining room, place :, plan :, project:, laminate:, cafeteria – dining room, sub management of works, scale:, indicated, floor plan architecture, developed by:, approved:, date:, additional:, tacna, regional, government, general planimetry, deposit
Raw text data extracted from CAD file:
| Language | Spanish |
| Drawing Type | Section |
| Category | House |
| Additional Screenshots |
 |
| File Type | dwg |
| Materials | Other |
| Measurement Units | Metric |
| Footprint Area | |
| Building Features | |
| Tags | aire de restauration, autocad, cafeteria, designations, dimensions, dining hall, Dining room, DWG, esszimmer, facades, food court, government, lounge, plants, praça de alimentação, regional, Restaurant, restaurante, sala de jantar, salle à manger, salon, section, sections, speisesaal, Tacna |
ADVERTISEMENT
