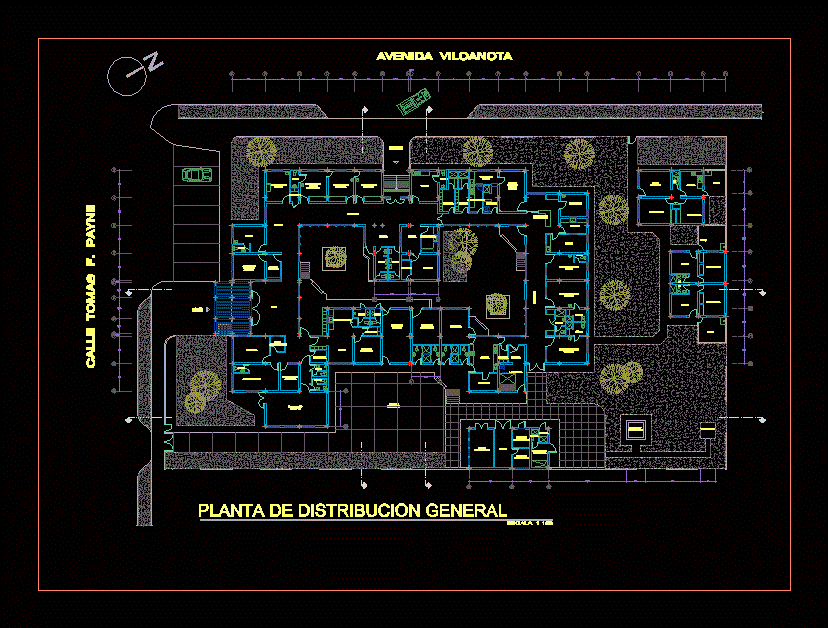
Calca Health Center DWG Block for AutoCAD
Plant schematic – diagram of operation
Drawing labels, details, and other text information extracted from the CAD file (Translated from Spanish):
dental office, obstetric gynecology office, pediatrics office, medicine office, topical, labor, sterilization, dressing room, delivery room and minor surgery, dilatation, work, nurses station, cots, hospitalization children, hospitalization women, hospitalization males, ss .hh, corridor, laundry, laundry, cleaning, storage, kitchen, dining room, logistics heritage, general deposit, equipment deposit, living, demonstration, dump, pharmacy, administration, radio communication, guardian, environmental sanitation, hall, room of use multiple, file of clinical histories, admission box, triage, wait, loboratorio, x-ray, revealed, yard of maneuvers, plant of general distribution, entrance of emergency, main entrance, patio, dormitory, to be dining room, cistern and high tank, incineration, generator, workshop, tools deposit, fuel tank, deposit of cadaveres, shower, avenue vilcanota, street tomas f. payne
Raw text data extracted from CAD file:
| Language | Spanish |
| Drawing Type | Block |
| Category | Hospital & Health Centres |
| Additional Screenshots |
 |
| File Type | dwg |
| Materials | Other |
| Measurement Units | Metric |
| Footprint Area | |
| Building Features | Deck / Patio |
| Tags | autocad, block, center, CLINIC, diagram, DWG, health, health center, Hospital, medical center, operation, plant, schematic |
