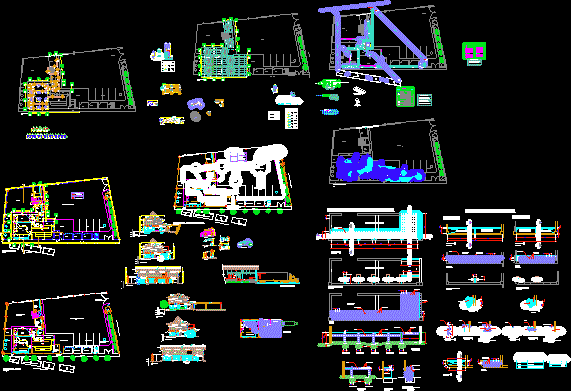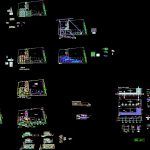
Camal Municipal Project DWG Full Project for AutoCAD
Architecture – Structures – Electric installations and sanitary – Details
Drawing labels, details, and other text information extracted from the CAD file (Translated from Spanish):
dilatation meeting, dilatation meeting, picture, area to be built, existing, sheet no, flat:, date:, elab. by:, rural urban development division, project studies, edil management, scale:, draft:, indicated, district municipality of pichanaki, architecture, reconditioning expansion picmalki municipal camal, sheet no, flat:, date:, elab. by:, rural urban development division, project studies, edil management, scale:, draft:, indicated, district municipality of pichanaki, reconditioning expansion picmalki municipal camal, sheet no, flat:, date:, elab. by:, rural urban development division, project studies, edil management, scale:, draft:, indicated, district municipality of pichanaki, flow of operations, reconditioning expansion picmalki municipal camal, sheet no, flat:, date:, elab. by:, rural urban development division, project studies, edil management, scale:, draft:, indicated, district municipality of pichanaki, architecture, reconditioning expansion picmalki municipal camal, min. cm., marginal strip river pichanaki, general, water pool, skins, incinerator, manure, service exit, insulation pen, solid separation tank, sidewalk, cattle enclosure corral, washing kitchen viceras, porcine profit room, oreo room, administration, loading platform, npt, cooling chamber, service income, npt, veterinary, s.h., sidewalk, guardian, sidewalk, cattle rest yard, sidewalk, landing, ramp, railyard, main entrance door, control, pro terrain municipal, cattle benefit room, nfp, npt, feeder, sprue, sleeve, ante mortem shower, Stun cajon, bleeding, sprue, visceral washing, porcine maintenance pen, sprue, feeder, parking lot, cattle maintenance pen, cleaning vehicle disinfection, ante mortem shower, pig enclosure corral, Stun cajon, sleeve, bleeding, scalding, eviscerated deguello, guello, I sing, closed, oreo room, heavy numbering, liters, water tank, sidewalk, general pen, cut to ‘, sprue, stun box, drainage channel, window with mosquito net, ceiling, white mayolica coating, sidewalk, satin sky with mosquito net, ridge, white mayolica coating, incinerator, ridge, straps, window with mosquito net, white mayolica coating, ceiling, b ‘cut, cut c ‘, solid separation tank, mayolica, sidewalk, cattle enclosure corral, tijeral type, painted tarred wall, beams, Metal door, tijeral type, Zinc calamine painted with anticorrosive, tijeral type, Zinc calamine painted with anticorrosive, tijeral type, Zinc calamine painted with anticorrosive, mayolica, window with mosquito net, painted tarred wall, beams, washing kitchen viceras, porcine profit room, oreo room, existing wall, mayolica, sidewalk, tijeral type, Zinc calamine painted with anticorrosive, window with mosquito net, beams, painted tarred beam wall, oreo room, cooling chamber, cattle benefit room, liters, water tank, sidewalk, general pen, cut to ‘, sprue, aturdim cajon
Raw text data extracted from CAD file:
| Language | Spanish |
| Drawing Type | Full Project |
| Category | Misc Plans & Projects |
| Additional Screenshots |
 |
| File Type | dwg |
| Materials | Plastic |
| Measurement Units | |
| Footprint Area | |
| Building Features | Pool, Deck / Patio, Parking, Garden / Park |
| Tags | architecture, assorted, autocad, details, DWG, electric, full, installations, municipal, Project, Sanitary, structures |
