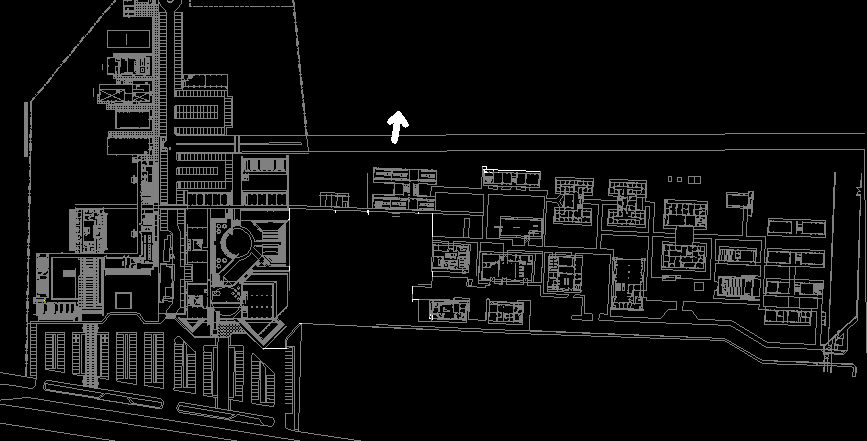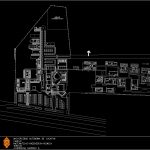
Campus University DWG Block for AutoCAD
Uady Campus Mathematics; Engineering and Chemistry; At Yucatan State ; Architectonic planes
Drawing labels, details, and other text information extracted from the CAD file (Translated from Spanish):
climbs, area of, experimentation, low, chemical engineering, sliding gate, exterior sliding gate, climbs, main walkway, main hall, math, hazardous waste room, garbage, future building, rack, closet, rack for, switches, servers , cable holder, ladder, showcase, machine, table, lathe, strawberry, saw, cabinet, robust, salt. emerg., blackboard and screen, design, paint and screen, cannon, suspended, pintarrón, w.c. women, w.c. men, hydraulic laboratory, hydraulic classroom, ing. juan vasquez montalvo, winery, general chemistry laboratory, yucatan autonomous university, math-engineering-chemistry campus, drawing: a.georgina ramirez d.
Raw text data extracted from CAD file:
| Language | Spanish |
| Drawing Type | Block |
| Category | Schools |
| Additional Screenshots |
 |
| File Type | dwg |
| Materials | Other |
| Measurement Units | Metric |
| Footprint Area | |
| Building Features | |
| Tags | architectonic, autocad, block, campus, College, DWG, engineering, library, PLANES, school, state, university, yucatan |
