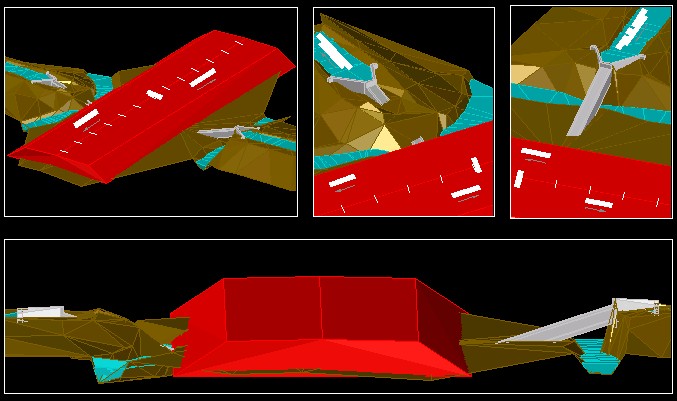
Canal Water – Bridge 3D DWG Model for AutoCAD
3d Canal Water – Bridge
Drawing labels, details, and other text information extracted from the CAD file (Translated from Spanish):
name, pbase, pvgrid, pegct, pfgct, pegc, pegl, pegr, pfgc, pgrid, pgridt, right, peglt, pegrt, pdgl, pdgr, xfg, xeg, xfgt, xegt, xgrid, xgridt, dimension, resident of work: , tarapoto – juanjui, section caspizapa – juanjui, rehabilitation and improvement of the road, contractor :, supervisor :, plan – construction, plan :, supervisor:, date:, scale:, electronic file :, —-, indicated, code:, isometric view, central axis, left, downstream axis, upstream axis, axis_frame, existing irrigation channel embankment, exit head transition, inverted siphon frame, header plant, new structure extension, maintain existing structure, start transition, end inclined section, splice irrigation channel, end transition, start inclined section, end straight section, start splice left side, straight section, existing structure profile, existing inverted siphon profile, subgrade, demolish existing structure, downstream irrigation channel , Irrigation channel upstream, ditch dr existing disposal, epoxy joint, profile, start right side joint, profile new structure, fill for structures, isometric views, caspizapa, bellavista, irrigation channel, upstream, downstream
Raw text data extracted from CAD file:
| Language | Spanish |
| Drawing Type | Model |
| Category | Roads, Bridges and Dams |
| Additional Screenshots |
 |
| File Type | dwg |
| Materials | Other |
| Measurement Units | Metric |
| Footprint Area | |
| Building Features | |
| Tags | autocad, bridge, canal, d, DWG, HIGHWAY, model, pavement, Road, route, water |
