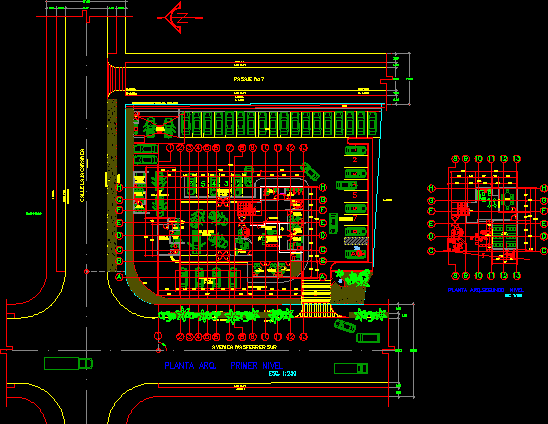ADVERTISEMENT

ADVERTISEMENT
Car Sales – Car Dealership DWG Plan for AutoCAD
architectural plan
Drawing labels, details, and other text information extracted from the CAD file (Translated from Spanish):
urinal, toilet paper single roll holder, electric hand dryer, desk, vertical file, low, existing cord, a c e r a, a r r a t a, calle la jacaranda, avenue masferrer sur, planta arq. first level, slope, construction line, meeting room, warehouse, cleaning supplies, s.s. men, sales manager, sales clerk, stationery and file, logistics office, c. seller, reception and waiting area, rest area, machinery, special tools, biller, training room, arq.second level plant, exhibition area with a-a., exhibition area without a-a., s.s. women, inst area of accessories, stock, parking for customers, accessories store, delivery, cashier, sales room, employee parking, carwash
Raw text data extracted from CAD file:
| Language | Spanish |
| Drawing Type | Plan |
| Category | Retail |
| Additional Screenshots |
 |
| File Type | dwg |
| Materials | Other |
| Measurement Units | Metric |
| Footprint Area | |
| Building Features | Garden / Park, Parking |
| Tags | architectural, autocad, car, commercial, DWG, mall, market, plan, sales, shopping, supermarket, trade |
ADVERTISEMENT
