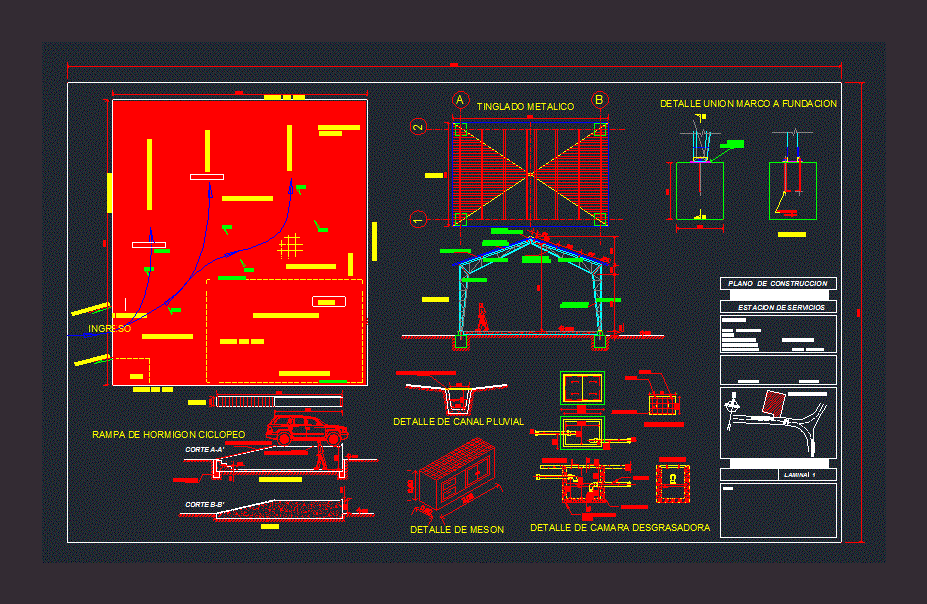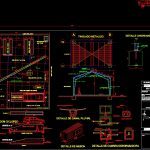
Car Wash DWG Block for AutoCAD
Shows a car wash and manual placement services and distribution rules according to rules of municipal government
Drawing labels, details, and other text information extracted from the CAD file (Translated from Spanish):
base plate mm, anchor type fe mm, detail union frame foundation, cut, indicated, scale, esc. location, seals, sheet, owner:, zone:, His p. of legal lot:, cadastral code:, His p. of real lot:, Street:, owner, date:, His p. built:, architect, construction plan, service station, urbanization llojeta, av. max fernandez, from the roundabout, cut, costaneras of, calamine galv., costaneras of, ridge, flat calamine, mm., to the storm drain, to the pub collector., Rain channel, hº floor on emp., walls of hºcº, squeegee f.liso, tpvc, cut, detail of hºaº, cut, fumigated laundry area, washing area, area of alignment, oil change area, customers, bath, water tank, chap., meson, metal shed, plant, elevation, rain canal detail, degreaser chamber detail, detail of meson, Cyclopean concrete ramp, Wall of, anti-slip texture, rubbed floor, ramp, ramp with pit, Desg camera, pte, cm floor, removable metal grid, entry, under llojeta, July, rack, plant, area limit, ramp with pit, cover projection
Raw text data extracted from CAD file:
| Language | Spanish |
| Drawing Type | Block |
| Category | Misc Plans & Projects |
| Additional Screenshots |
 |
| File Type | dwg |
| Materials | Concrete |
| Measurement Units | |
| Footprint Area | |
| Building Features | |
| Tags | assorted, autocad, block, car, distribution, DWG, grease, laundry, Manual, municipal, placement, rules, Services, shows, wash |

