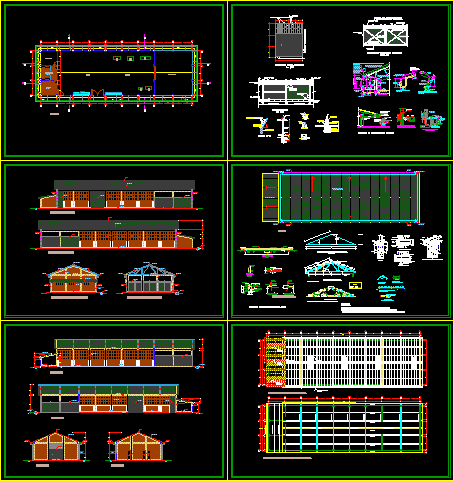
Car Workshop DWG Section for AutoCAD
Car Workshop – Plants – Sections – Elevations
Drawing labels, details, and other text information extracted from the CAD file (Translated from Spanish):
note, ceilings, office, workshop, vehicles, wardrobe, storeroom, floor, main elevation, rear elevation, left side elevation, right side elevation, iron channel, for rainwater, thermoacoustic, plate coverage, discharge pipe, rainwater, thermoacoustic ridge, caravista wall, brick, metal window, cement contrazócalo, uncoloured, tarred and painted columns, tarred beams and, truss with structure, gutter, see detail sheet, see detail of grate, see detail of, sliding door, polished cement floor, parquet floor, steel window, steel joist, plywood door, cement floor, polished, cement floor, see detail of door, steel door, cement washbasin, door of main access, union with welding, overburden, foundation, cut bb, overburden, detail meeting of footpath, path, sum, grid, go in gutter, joints, with asphalt filling, land nat ., gutter cut, painted with enamel, black color, variable, planha lac clamp, support, reduction, zinc collector, galvanized, with nut, stopper, iron plate gutter, rain shower, with inclination, lightened, lac iron, typical detail of gutter, lac iron support, in the slab., of expansion recessed, holes for, pass of the screws, fixation in dowels, detail of clamp, heavy, detail of fixation pipe, roof, hexag. bolt, iron clamp, with dowel, screws, wood belts, will be placed, made of zinc aluminum steel, similar to calaminon, details of drain accessories, clamp of faith, faith plate gutter ., rain evacuation, typical detail rainwater drop, scheme, fixing screw, fixation, scorch, pvc pipe, downpipe, rainwater to gutter, download slope, interior, floor, grid, waterproofed, detail of sidewalk and rain gutter , coverage to two waters, coverage to a water, coverage of thermoacoustic plates, lowering of rainwater, thermoacoustic plate, steel beam, joist section, cut, beam on wall, beam axis, seen from the outside, constructive sequence: , seen from the inside, details of a water cover, coverage distribution plant, belts, tijeral type, floor distribution tijerales and belts, concrete beam, truss, det: mobile support, det: fixed support, beam, concrete , lock nut, insulator, nut, column, anchor detail to column, proj. beam, false beam, basic construction triangle, main type truss, detail of trusses, upper flange:, uprights :, diagonal :, lower flange :, note: the detail shows one side of the truss, the opposite side of the truss will comply with the details specified here, verified on site, note: the size of the truss and coverage will be, belt projection, estralit thermoacoustic plates, washer, extralit thermoacoustic plate, anchoring detail, thermoacoustic plate overlap, fixing and overlapping detail of extralit termoacusticas plates, pestataña, detail of smooth thermoacoustic ridge, detail of thermoacoustic ridge overlap smooth, minimum, area of overlap, notes:, steel beam
Raw text data extracted from CAD file:
| Language | Spanish |
| Drawing Type | Section |
| Category | Industrial |
| Additional Screenshots |
 |
| File Type | dwg |
| Materials | Aluminum, Concrete, Plastic, Steel, Wood, Other |
| Measurement Units | Imperial |
| Footprint Area | |
| Building Features | |
| Tags | arpintaria, atelier, atelier de mécanique, atelier de menuiserie, autocad, car, carpentry workshop, DWG, elevations, mechanical workshop, mechanische werkstatt, oficina, oficina mecânica, plants, schreinerei, section, sections, werkstatt, workshop |
