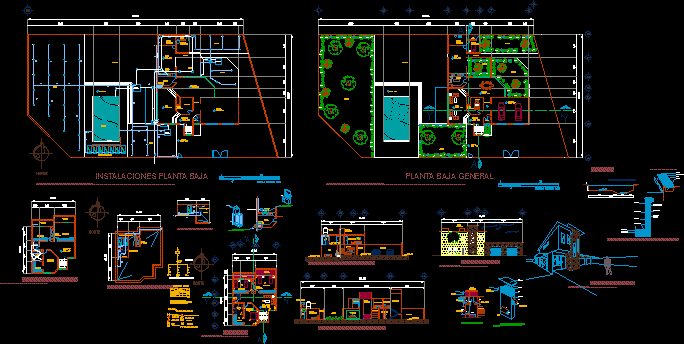
Casa Ecologica DWG Full Project for AutoCAD
Project for a home using green technology and self-sustaining systems.
Drawing labels, details, and other text information extracted from the CAD file (Translated from Spanish):
compacted tepetate, detail of, log, half cane, natural terrain, projection ring, concrete chain, concrete, pend., metal, tube, pvc, concrete cover, finished floor, cement mortar, block wall, cement or, partition, flattened, cement mortar, finished sand, fine polishing, reinforced, longitudinal cut a-a ‘, cross-section x-x’, access, tv room, study, living room, bathroom, bedroom, dining room, garden, hall, stairs, tower, wind, corridor, sanitary isometrico, washbasin, laundry, shower, copper, trap, carcamo, pump, pool, hydraulic isometric general, hydraulic connection, wc, rotoplas, main facade, terrace, top floor , main, dressing room, laundry, room, garage, patio, kitchen, general ground floor, ground floor facilities, top floor facilities, service, north, solar collectors, rooftop plant facilities, water tank, hot water tank, scaf, heater, outlet water, meter, bcac, ban, bap, solar collector, cu arto of washing and service, bcaf, stove, solar, natural, reffrig., cistern-a, pitched, longitudinal section, concrete, pool, painting, plastering, mesh, asphalt cloth, armor, ground, curb detail, gutter, grid , overflowing curb, slit, cistern, feeding, tub, b ”, isometric wind tower, wind tower section, captor, wooden, door, celocia with, wooden door, reinforced concrete, slab, celocia, trabe concrete, celosia, wind, panel wall, winds, dominant, filter, cistern-b, food, plubial, bag, secondary cistern, isometric pluvial collection system, pvc, pluvial descent, system, pot, exterior perspective, wall of partition, red, removable, structure, parabolic, recycling of gray water, gray water, tarja, gray water drop, cold water pipe, wind tower, entrance, exit, air outlet, prevailing winds, air intake, mesh shelving, tower, arbortante, stair damper, medium pipeline, exit tel., contact, damper, spot, connection, symbology, board, without scale, single line diagram, free, pump, sanitary installation, installations specifications, polished inside and with concrete cover. copper type m for water, hydraulic installation, motorcycle pump, watts, circuit, sum, load table, court carcamo, template, garage, grill
Raw text data extracted from CAD file:
| Language | Spanish |
| Drawing Type | Full Project |
| Category | Parks & Landscaping |
| Additional Screenshots |
 |
| File Type | dwg |
| Materials | Concrete, Wood, Other |
| Measurement Units | Metric |
| Footprint Area | |
| Building Features | Garden / Park, Pool, Deck / Patio, Garage |
| Tags | auto, autocad, bioclimatic, bioclimatica, bioclimatique, bioklimatischen, casa, durable, DWG, full, green, home, house, la durabilité, nachhaltig, nachhaltigkeit, Project, sustainability, sustainable, sustentabilidade, sustentável, systems, technology |
