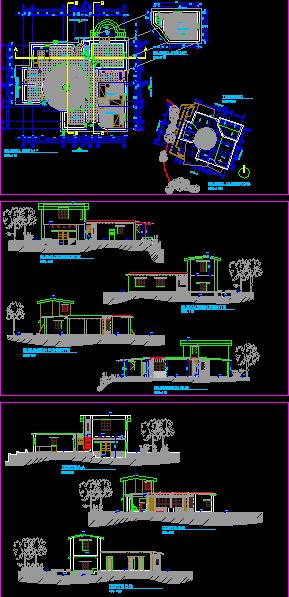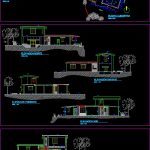
Casa San Pedro DWG Block for AutoCAD
Adobe house San Pedro de Atacama, in the old style construction
Drawing labels, details, and other text information extracted from the CAD file (Translated from Spanish):
slope, west elevation, east elevation, north elevation, south elevation, studio, bathroom, cellar, laundry, living room, kitchen, patio, ridge, cover projection, color, others, pen width, pen no., ava, jaime messenger rooms, indicated, general plan loteo, architect, sheet, content, code, date, scale, drawing, file, anteproy_nh_dom.dwg, observations, revision, detail, presentation dom, saulo octavio molina ramirez, cava, fsv new hypodromo, project, population gumercindo, plotting the almond groves, cbr German village, owner, location, income sun, flat location and zoning sg. p.r.c. german villa, graphic surfaces for calculation density, surface tables, fusion roles, in process
Raw text data extracted from CAD file:
| Language | Spanish |
| Drawing Type | Block |
| Category | House |
| Additional Screenshots |
 |
| File Type | dwg |
| Materials | Other |
| Measurement Units | Metric |
| Footprint Area | |
| Building Features | Deck / Patio |
| Tags | adobe, apartamento, apartment, appartement, aufenthalt, autocad, block, casa, chalet, construction, de, dwelling unit, DWG, haus, house, Housing, logement, maison, pedro, residên, residence, san, style, unidade de moradia, villa, wohnung, wohnung einheit |
