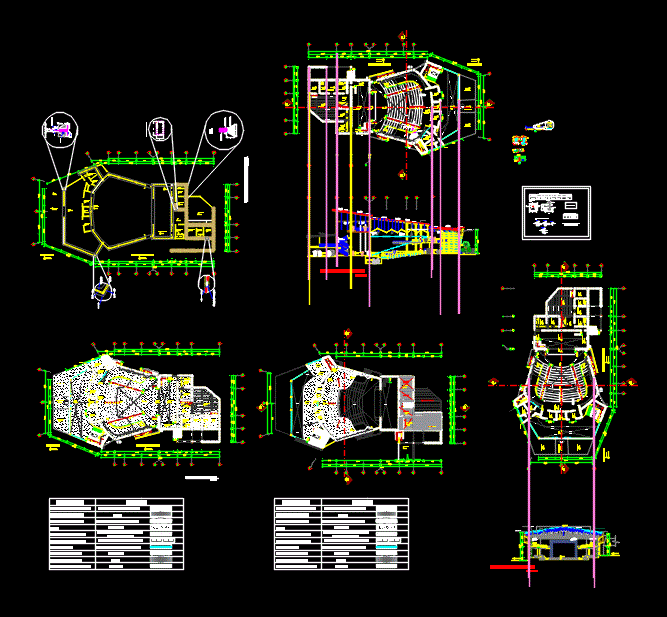
Casco Cuts Tatro DWG Plan for AutoCAD
Town plans and cuts theater tarapoto
Drawing labels, details, and other text information extracted from the CAD file (Translated from Spanish):
concrete, reinforced concrete and water, upper screed, fixed partition with, self-drilling, zig-zag, lineweight, description, color, level, isometric of joints – ceiling -, isometrics of joints – mezzanine -, section, typical details of joints – ceiling -, typical details of joints – mezzanine -, axis, cjp, nec, npt, typical detail of splice between columns, typical details of joints between secondary beams, typical, note:, case iii, case ii, casoi, proy. empty, proy. beams, theater – first level, entrance to theater, foyer, ticket office, antechamber, antechamber, zone for, seats, water mirror, procenio, scenography, hall, sidewalk, dressing rooms, cam. ladies, playground trial, proy. wooden ceiling, cam. act prin., vest., ss.hh., cam. males, warehouse, ss.hh.varones, ss.hh.damas, temporary storage, circulation, patio for projections, main square, disabled, theater – foundation plane, electrowelded mesh, concrete template, reinforced concrete, colubna, zapata detail run, cyclopean with stone ball, detail, cyclopean, reinforcement castle, detail of the column, string of rebar, foundation of masonry, zapata corrida, chain of, rebar, roof wood, vacuum, mezzanine, cab. proy., antecamra, cab. light, cab. sound, ss.hh. var., ss.hh.dam., be, circulation, music room, esc. evac., music workshop, dance workshop, concrete, cement and water, first floor, material, false floor of the seats, curtain walls, plate, calcareo siclico blocks, concrete and steel bars, concrete, steel, honeycombs tempered glass, interior wall finish, cement, staircase, proy., test patio, stalls, stage, entrance, music pit, gutter, secondary truss, laminated profiles gray zinc chromatography and anticorrosive layer and light gray synthetic enamel. , epoxy material, parapet covered with, ash white color, interior square, safety patio, metal cover, with fiberglass, coated steel, clip panel, structure, profile, panel, or screw pan, pop rivet, shoe type, aa, ab, shoe detail table, depth of, foundation, central shoe, ground level, dd, column sheet, column type, detail, ground floor, technical specifications, faith. smooth, sections of metal beams-smooth iron, island perimeter, asphalt emulsion gasket, welding, tip., screwed, screws, metal base fastening, destajar, both sides, wings, autoperf., zig-zag, self-drilling distribution, anchorage distributed in, right foot, bottom hearth, expansion bolt, bottom hearth, ref. bottom, thread detail, flat, screw, nut, for perimeter wall, drill, clean and anchor with cementitious adhesive, system of premixed mechanical type hilti ò similar., thread, anchor an, see thread detail, truss, rope sup., cross detail of san andres, clinch, minimum amount, profile, trusses, minimum amount of, to upper and lower strings, for union of uprights and diagonals, number of self-drilling or clinch, trusses prevails on this table, self-drilling shown in details or, note importate: any indication of, zig zag, fixation detail, cardboard gypsum panel, typical fixation detail, in each, section aa, c.inferior, typical windows, vain edge, isometric, beading, supra solera, beam projection , flat head, lateral, stabilizers, each end of the panel, section bb, anchor, section cc, section dd, expansion, similar, channel, each right foot, csa, column, gusset, gutter pl, fixed support plate, mobile support plate, c orte b-b, inf. welded to column, support detail, the cover will be formed by sheets, galvanized calamine, fixed by galvanized hooks., the steel structure will be protected with anticorrosive paint consisting of the following layers: – primer. – anticorrosive. – finish., the welding of the joints must develop the traction capacity of each structural element, metal structure, the structural steel to be used in the manufacture of the metal structure will be:, meeting of arch and joist, fº corrugated, typical section and welding, installation mode of thermoacoustic panel and channel fixing: a strip of the lower plate of the thermoacoustic panel must be trimmed on site and then the polyurethane foam removed, leaving the upper panel panel free. subsequently, the top plate of the now free panel should be slightly hit to form the leak, thereby preventing the rainwater from affecting the exposed polyurethane sector., channel support detail, isometry, calaminon, support
Raw text data extracted from CAD file:
| Language | Spanish |
| Drawing Type | Plan |
| Category | Entertainment, Leisure & Sports |
| Additional Screenshots | |
| File Type | dwg |
| Materials | Concrete, Glass, Masonry, Steel, Wood, Other |
| Measurement Units | Metric |
| Footprint Area | |
| Building Features | Deck / Patio |
| Tags | Auditorium, autocad, cinema, cuts, DWG, plan, plans, tarapoto, Theater, theatre, town |
