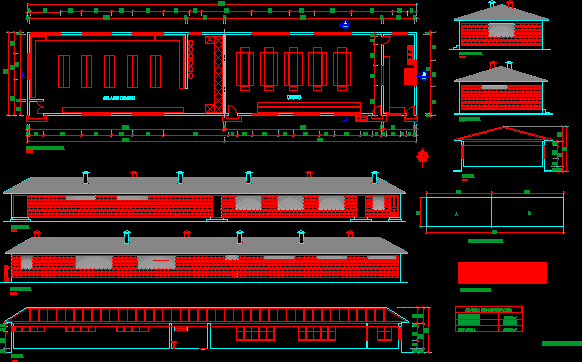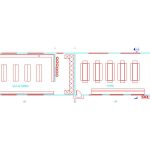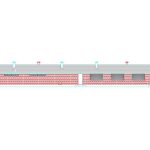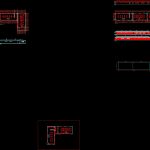
Casino 2D DWG Plan for AutoCAD
Plan and elevation view of casino. Plan has single floor with following areas. Five casino tables, 5 money exchange desk, kitchen and toilets. Total foot print area of the plan is approximately sq meter.
Drawing labels, details, and other text information extracted from the CAD file (Translated from Spanish):
client:, plane no .:, contains :, lam .:, rev., projected, date, scale, approved, drafted, revised, form:, ubic .:, fonos :, fax :, e-mail :, web: , www.metalmack.cl, project :, dmg, preliminary plan only for revision, metalmack, ggn, mbt, project increase capacity metalmack ltda.-the lilies, casino, exchange room, floor exchange room and casino.-, elevation south.-, north elevation.-, west elevation, east elevation, cut bb.-, cut aa.-, table of surfaces, surface scheme, sup. total, roofing plant, measures in centimeters
Raw text data extracted from CAD file:
| Language | Spanish |
| Drawing Type | Plan |
| Category | Hotel, Restaurants & Recreation |
| Additional Screenshots |
   |
| File Type | dwg |
| Materials | Other |
| Measurement Units | Imperial |
| Footprint Area | |
| Building Features | A/C |
| Tags | accommodation, autocad, casino, DWG, elevation view, elevations, plan view |
