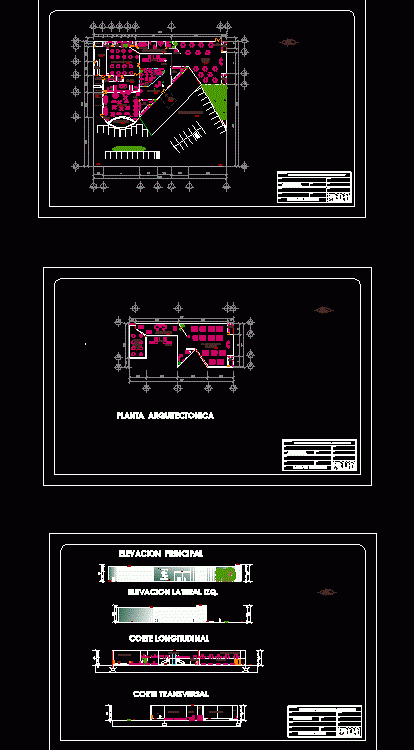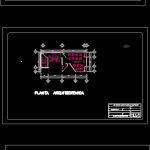
Casino DWG Block for AutoCAD
70x70m small Casino has two plants about His areas include: – Restaurant – Bar – Parking – Playground – Pool area – hall events
Drawing labels, details, and other text information extracted from the CAD file (Translated from Spanish):
north, events room, administrative area, bar, reception, restaurant, kitchen, billiard room, cellar, stage, room machines, wc, boardroom, manager, security, stairs, elevator, cold room, lobby, diners area , exit emergencies, parking, lp, casino, administrative area, machine room and games, bingo room, winery, wc women, architectural floor, main elevation, left side elevation, longitudinal cut, cross section, name of the institution: , career :, plane :, teacher :, group :, subject :, tetra :, metropolitan university of Monterrey, student :, enrollment :, plant arch. first floor, architecture, date :, shift :, moyes, plant arq. second floor, elevations and cuts
Raw text data extracted from CAD file:
| Language | Spanish |
| Drawing Type | Block |
| Category | Hotel, Restaurants & Recreation |
| Additional Screenshots |
 |
| File Type | dwg |
| Materials | Other |
| Measurement Units | Metric |
| Footprint Area | |
| Building Features | Garden / Park, Pool, Elevator, Parking |
| Tags | accommodation, areas, autocad, BAR, block, casino, DWG, hostel, Hotel, include, parking, plants, playground, Restaurant, restaurante, small, spa, xm |
