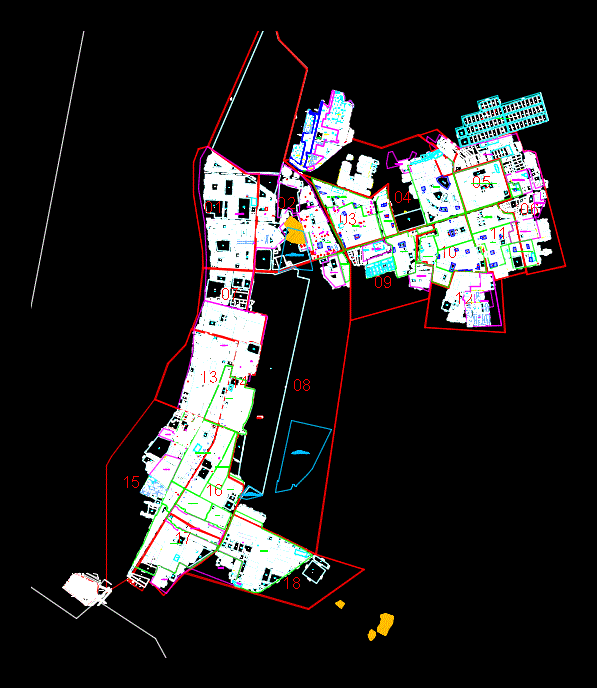
Castilla Plane Piura – Peru DWG Block for AutoCAD
THIS IS THE MAP OF THE CITY CATASTRO CASTILLA located in Piura – PERU
Drawing labels, details, and other text information extracted from the CAD file (Translated from Spanish):
municipal district of castile, plane :, drawing:, location :, indicated, scale :, office :, code :, date :, location map, san bernardo, mdc – cadastre, sector :, cofopri, mz :, lot :, other uses, education, av. tacna, ca. qda. dry, ah. new talarita and its jasmines, ah the mercedes ii stage, ah new talarita and its jasmines, progressive urban habilitation program felipe cossio del pomar, ah virgen de la paz, ah miguel grau ii stage, urbanizacion castilla, urbanizacion san antonio, urbanizacion el forest, urbanization miraflores, ah Maria Goretti, a.h. victor raul haya from the tower, a.h. Lord of miracles, a.h. san valentin, a.h. Sacred Heart of Jesus, a.h. new castilla, a.h. the almonds, a.h. the spring ii stage, a.h. spring, a.h. Admiral Miguel Grau, a.h. tacala, livestock new horizon, ah san francisco de asis, ah madre teresa de calcuta, housing program ciudad del niño, a.h. Hope Valley, a.h. the medanos, a.h. the mercedes, street c, malecon this, ah the breezes, ah gonzales prada, ah the montero, ah independence, urbanizacion san bernardo, a.h. talarita, a.h. calixto balarezo, a.h. Juan Pablo II, a.h. the Indian, a.h. chiclayito sector a, a.h. field pole sector i – ii stage, a.h. campo polo sector i, recreational area, others, urb. miraflores country club, mz: e, complementary public services, historical, hab. urb., uca, parking, education, street seven, street five, street six, street three, street two, street one, street a, street eight, avenue four, parking mz ag, parking mz ad, lotizacion, industrial, referential point, industrial zone, archaeological evidence, huaca the forest, note: the procedure was initiated, annulment of office cadastral plan, recreation area, public services, complementary, green area, sports, area, communal farms san Isidro del carmen, av. the willows, avenue e, avenue f, avenue b, jr. the rosaries, jr. the margaritas, serv. communal, serv. health, sports area, park, rural community of Castile, district of Castile, plot g, note: with exp adm, leave without effect paperwork, on property, sub lot a, sub lot b, to third parties on property, areas of restricted domain of the surrounding areas, airport captain fap guillermo shell iberico – piura, canal, avenue ramón castilla, stage-i, passage, projected, contribution of education, drain, fund monteverde, road, by means, vertice, side, distance, ang. internal, a-b, b-c, c-d, d-e, e-a, total, uca
Raw text data extracted from CAD file:
| Language | Spanish |
| Drawing Type | Block |
| Category | City Plans |
| Additional Screenshots | |
| File Type | dwg |
| Materials | Other |
| Measurement Units | Metric |
| Footprint Area | |
| Building Features | Garden / Park, Parking |
| Tags | autocad, beabsicht, block, borough level, castilla, catastro, city, DWG, located, map, PERU, piura, plane, political map, politische landkarte, proposed urban, road design, stadtplanung, straßenplanung, urban design, urban plan, zoning |
