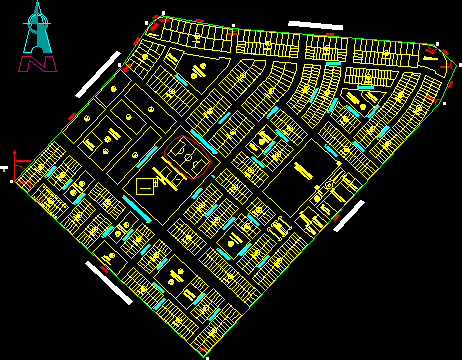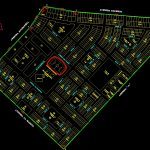
Casuarinas – Nuevo Chimbote DWG Block for AutoCAD
Progressive urban qualification of half class residencials
Drawing labels, details, and other text information extracted from the CAD file (Translated from Spanish):
b.m., lots, Park, lots, lots, Park, lots, lots, lots, lots, Park, e.g., lots, lots, lots, lots, lots, Park, e.g., lots, lots, reacreational use, Street, avenue las palmeras, Street, Park, e.g., lots, lots, Park, lots, lots, parking lot, lots, lots, lots, lots, lots, Park, oo, c.e. iii, of. administ., library, c. communal, church, clinic, mail, police., parking lot, lots, lots, lots, Park, lots, lots, Park, lots, oo, lots, Park, lots, e.g., lots, lots, Street, avenue los alamos, Street, peaceful avenue, avenue anchoveta, avenue la marina, avenue, zab, lots, jr. the magnolias, soccer field league district new chimbote, closed coliseum, ofcs. alloy dis. soccer, existing slab
Raw text data extracted from CAD file:
| Language | Spanish |
| Drawing Type | Block |
| Category | City Plans |
| Additional Screenshots |
 |
| File Type | dwg |
| Materials | |
| Measurement Units | |
| Footprint Area | |
| Building Features | Car Parking Lot, Garden / Park |
| Tags | autocad, beabsicht, block, borough level, chimbote, class, DWG, nuevo, political map, politische landkarte, progressive, proposed urban, qualification, road design, stadtplanung, straßenplanung, urban, urban design, urban plan, zoning |
