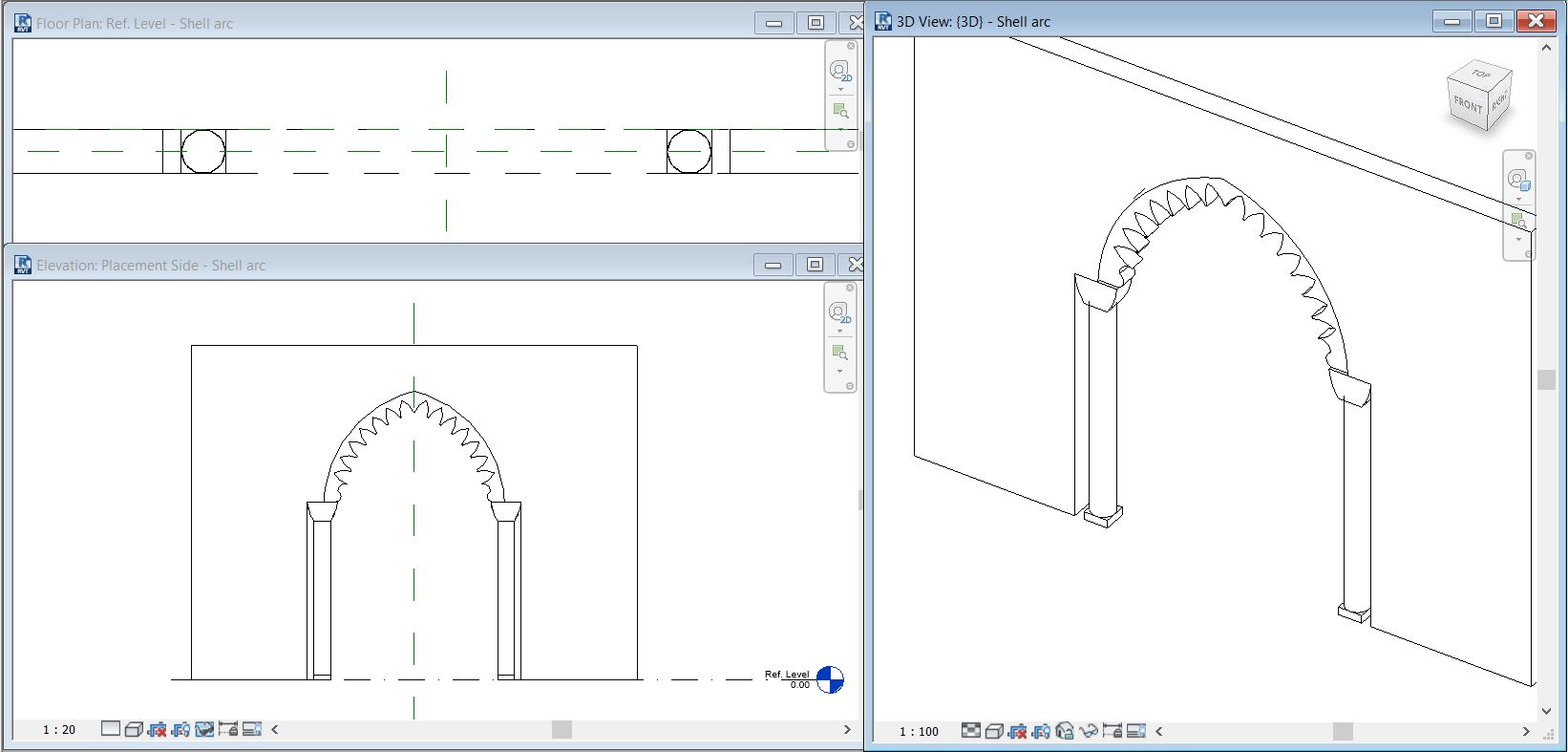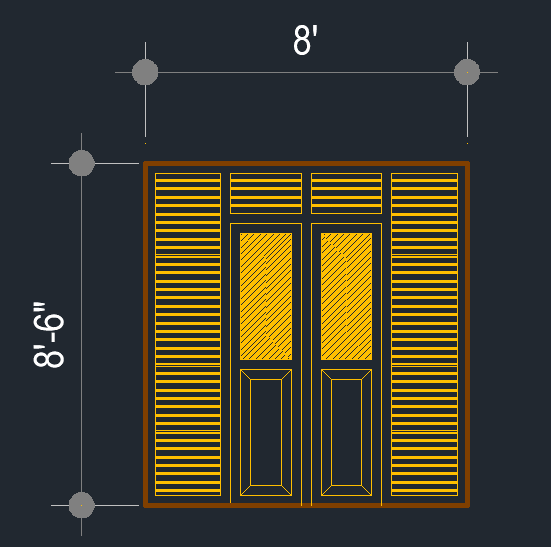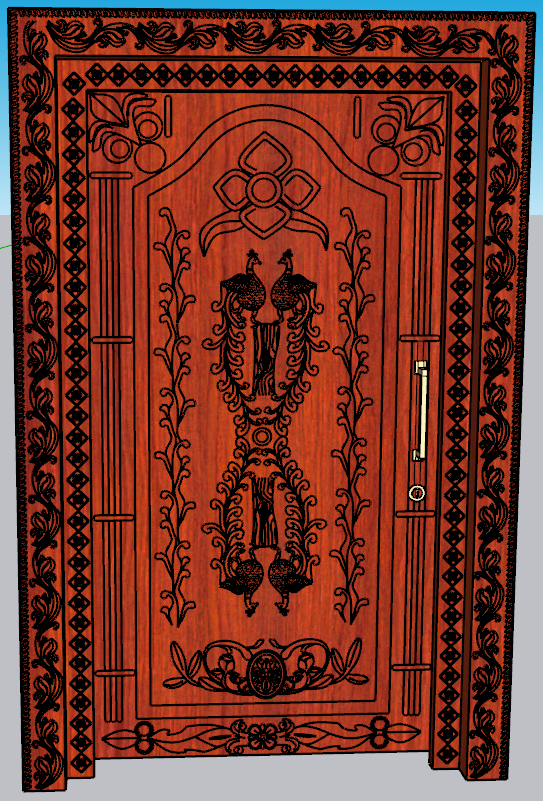
Shell Arc
1 Revit 2018 family of a decorated arc. -Component placed on walls -Possibility of assigning materials. -Fixed dimensions. -Stays in project if the file is imported in a visual rendering…

1 Revit 2018 family of a decorated arc. -Component placed on walls -Possibility of assigning materials. -Fixed dimensions. -Stays in project if the file is imported in a visual rendering…

commercial roll up door detail for working drawing or shop drawing projects Language English Drawing Type Detail Category Doors & Windows Additional Screenshots File Type dwg Materials N/A Measurement Units…

door block Language English Drawing Type Block Category Doors & Windows Additional Screenshots File Type pdf Materials Wood Measurement Units Metric Footprint Area 1 – 9 m² (10.8 – 96.9…

This can be used in architectural drawings of houses or Restaurants. Such as Opening to the lobby or verandah or also suitable for access to the garden Language English Drawing…

teak wood door carving design Language English Drawing Type Elevation Category Doors & Windows Additional Screenshots File Type dwg Materials Wood Measurement Units Imperial Footprint Area N/A Building Features Tags…
