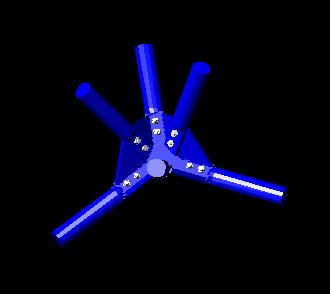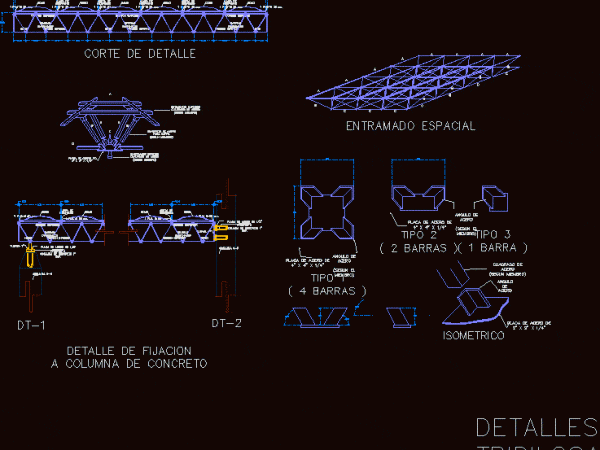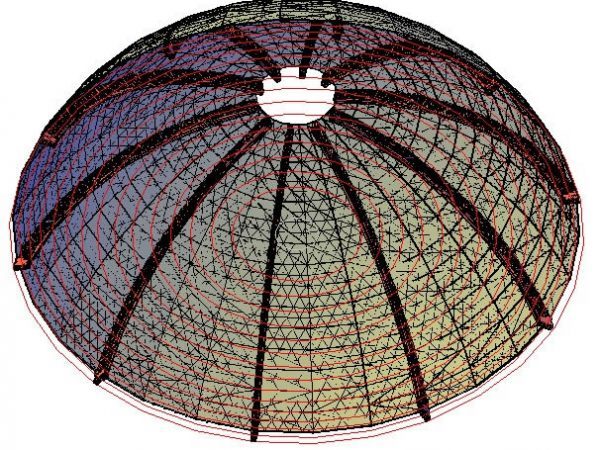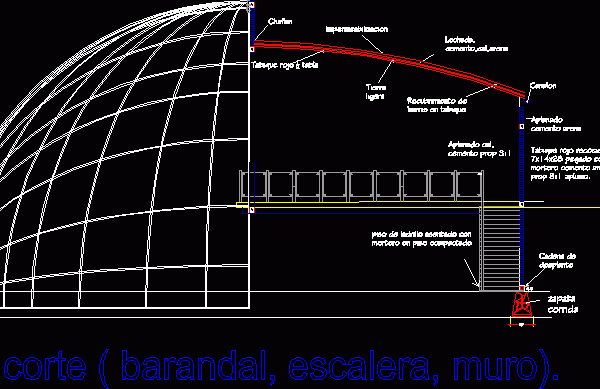
Framed Connection 3D DWG Model for AutoCAD
3d Framed Connection Drawing labels, details, and other text information extracted from the CAD file: old metal, chrome sky, white plastic, beige matte, gray matte Raw text data extracted from…

3d Framed Connection Drawing labels, details, and other text information extracted from the CAD file: old metal, chrome sky, white plastic, beige matte, gray matte Raw text data extracted from…

Geodesics domes Details Drawing labels, details, and other text information extracted from the CAD file (Translated from Galician): upper string, dome, lower string, tridyl shape details, concrete fixing detail, node,…

Polycarbonate Dome, fails to qualify for a geodesic dome, but allows us to visualize the construction of a dome-covered polycarbonate easily. Language English Drawing Type Model Category Misc Additional Screenshots…

Section of a gallery, which includes a Geodesic. Covering one of the spaces. The staircase leads to the second floor supported by a column. Which is defined by a single…

Clay and Cal Domes built with the technique of the Super adobe. Green cover. Drawing labels, details, and other text information extracted from the CAD file (Translated from Spanish): beams,…
