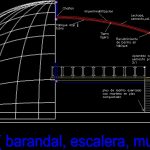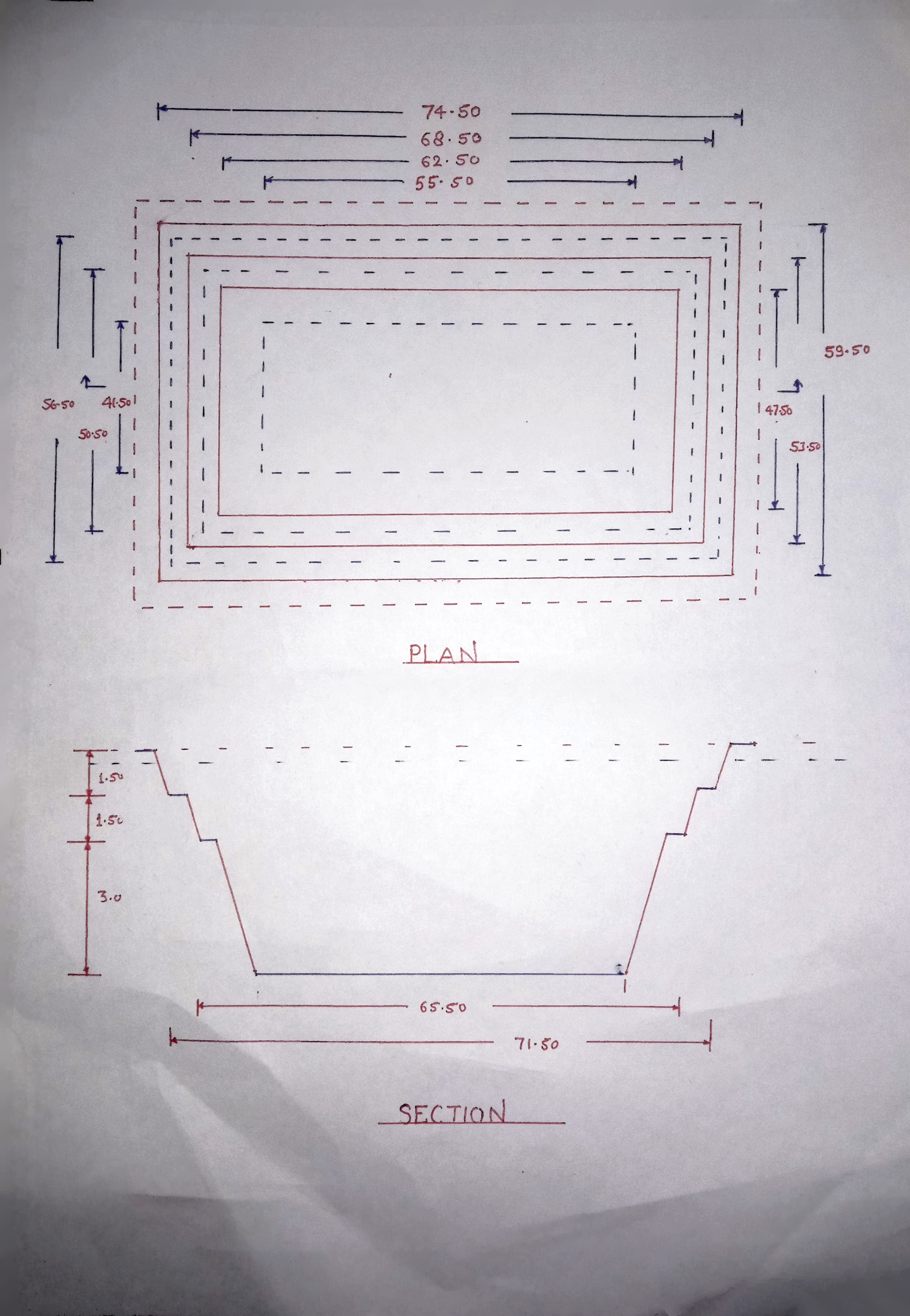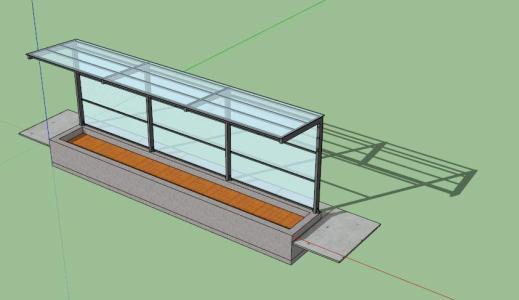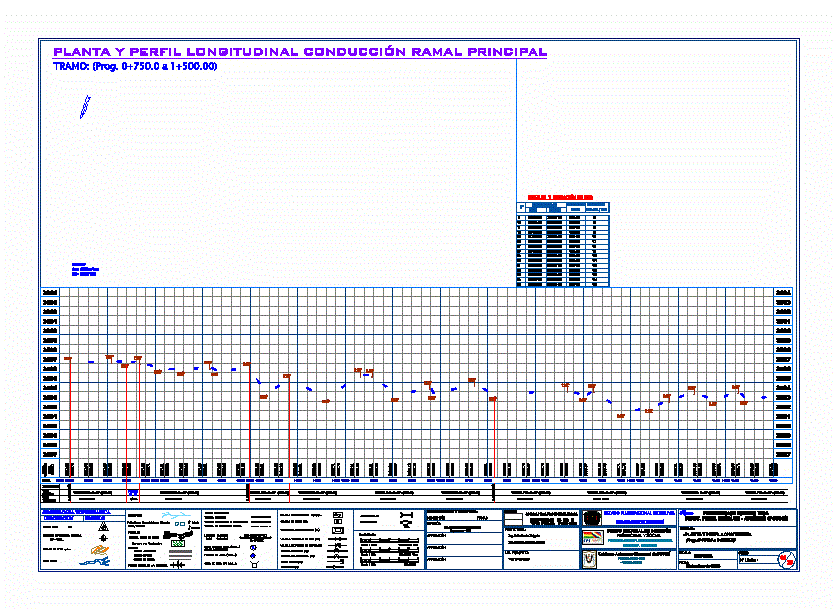Geodesic Gallery DWG Section for AutoCAD
ADVERTISEMENT

ADVERTISEMENT
Section of a gallery, which includes a Geodesic. Covering one of the spaces. The staircase leads to the second floor supported by a column. Which is defined by a single rail forming a double height. With a brick vault. and confined to a tank of strip footing construction.
Drawing labels, details, and other text information extracted from the CAD file (Translated from Spanish):
waterproofing, grout, cement, lime, sand, flattened sand cement, running shoe, chain of rebar, chamfer, gutter, light soil, brick floor settled with mortar in compacted floor, coating barnis in partition
Raw text data extracted from CAD file:
| Language | Spanish |
| Drawing Type | Section |
| Category | Misc |
| Additional Screenshots |
 |
| File Type | dwg |
| Materials | Other |
| Measurement Units | Imperial |
| Footprint Area | |
| Building Features | |
| Tags | autocad, covering, DWG, floor, gallery, geodesic, geodesics domes, includes, railing, section, spaces, staircase, supported |








