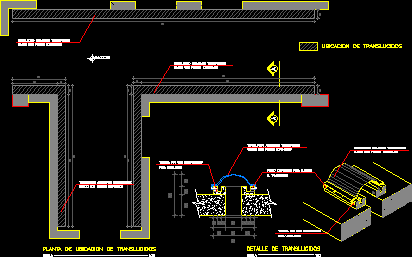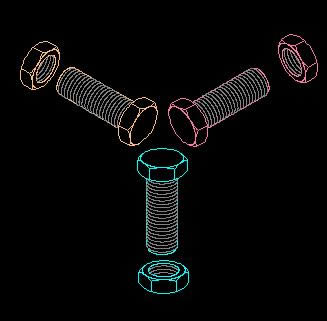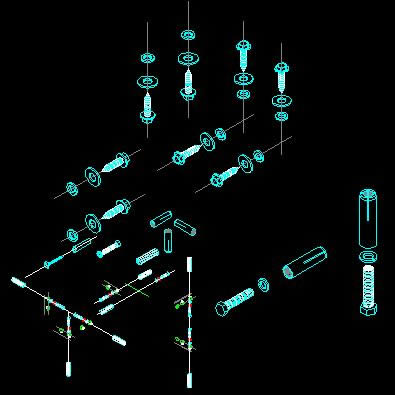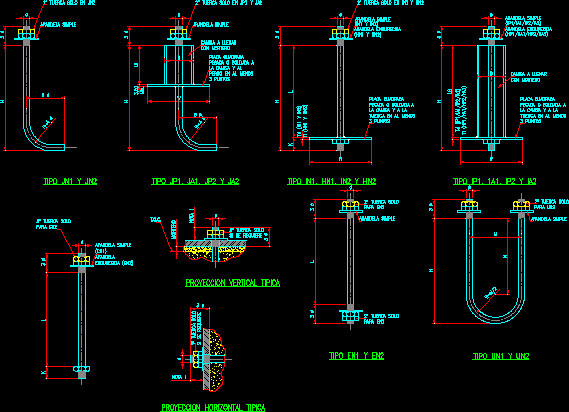
Glazed Roof – Detail DWG Detail for AutoCAD
Glazed Roof – Detail Drawing labels, details, and other text information extracted from the CAD file (Translated from Spanish): arq carlos mejia bacca, arq. alberto mario gómez zárate, arq. ricardo…

Glazed Roof – Detail Drawing labels, details, and other text information extracted from the CAD file (Translated from Spanish): arq carlos mejia bacca, arq. alberto mario gómez zárate, arq. ricardo…

3d Machine Screw Language English Drawing Type Model Category Doors & Windows Additional Screenshots File Type dwg Materials Measurement Units Metric Footprint Area Building Features Tags autocad, d, DWG, Lock,…

DETALLES DE TORNILLOS Y RAMPLUG EN VARIAS VISTA ISOMETRICA Drawing labels, details, and other text information extracted from the CAD file (Translated from Spanish): Various details of screws and ramplug,…

Anchor Bolt – Details Drawing labels, details, and other text information extracted from the CAD file (Translated from Spanish): mortar, simple washer, shirt to be filled with mortar, hardened washer,…

Projected window – Details Drawing labels, details, and other text information extracted from the CAD file (Translated from Spanish): elevations, silicone, screw, wooden dowel, exterior, interior, hinge, cortagotero, detail fixed…
