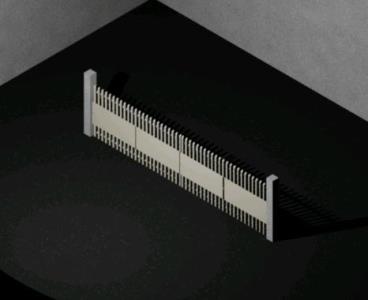
Tank Door 3D DWG Model for AutoCAD
3D TANK DOOR Language English Drawing Type Model Category Doors & Windows Additional Screenshots File Type dwg Materials Measurement Units Metric Footprint Area Building Features Tags autocad, d, door, DWG,…

3D TANK DOOR Language English Drawing Type Model Category Doors & Windows Additional Screenshots File Type dwg Materials Measurement Units Metric Footprint Area Building Features Tags autocad, d, door, DWG,…

2 Material – 2 Boards with glass cloth top Language English Drawing Type Block Category Doors & Windows Additional Screenshots File Type dwg Materials Glass Measurement Units Metric Footprint Area…

PEDESTRIAN GATE Drawing labels, details, and other text information extracted from the CAD file: scale, paved walkway, gate height, plan, elevation, concrete footing, section-a, outside compound, inside compound, paving, ground…

Porton double Drawing labels, details, and other text information extracted from the CAD file: rev, scale, project, date, sheet, project name and address, firm name and address, no., general notes,…

Details of types of doors and windows Drawing labels, details, and other text information extracted from the CAD file (Translated from Spanish): cut, plate of ac. stainless steel, hinge, double…
