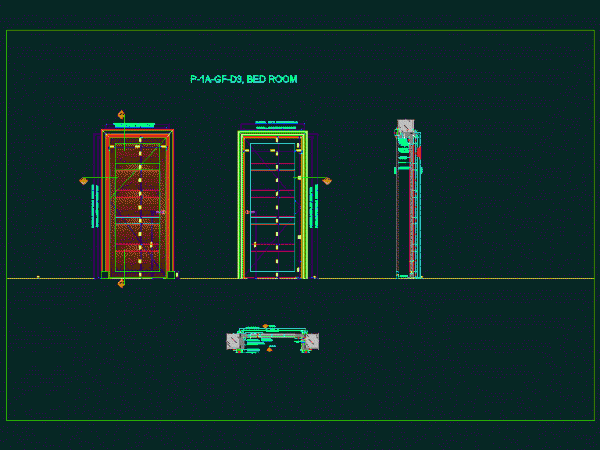
Bed Room Door Details DWG Detail for AutoCAD
BED ROOM DOOR DETAILS Drawing labels, details, and other text information extracted from the CAD file: keyplan, f.f.l., as per schedule, owner:, scale, rev., this is a cad drawing and…

BED ROOM DOOR DETAILS Drawing labels, details, and other text information extracted from the CAD file: keyplan, f.f.l., as per schedule, owner:, scale, rev., this is a cad drawing and…
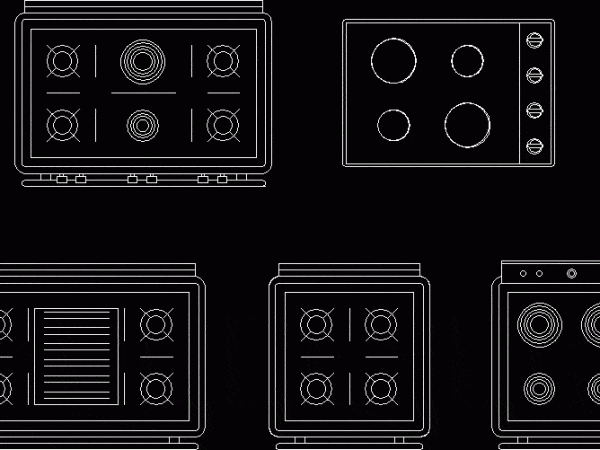
Kitchen Language English Drawing Type Block Category Furniture & Appliances Additional Screenshots File Type dwg Materials Measurement Units Metric Footprint Area Building Features Tags autocad, block, cupboard, DWG, évier, freezer,…
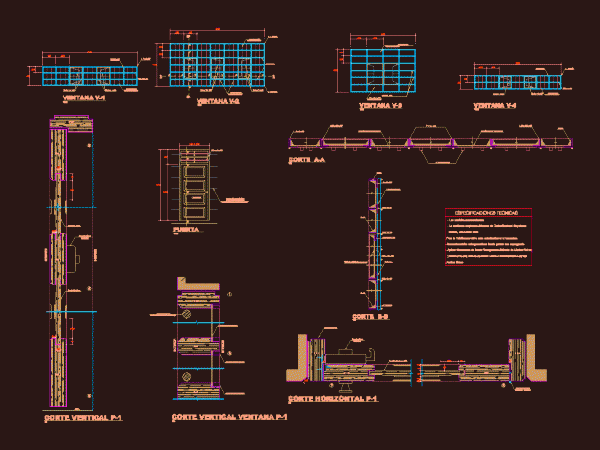
DETAILS OF WINDOWS AND DOORS; MATERIAL FOLLOWS; ANCHOR DETAILS; CORTES; MEASURES; ETC. Drawing labels, details, and other text information extracted from the CAD file (Translated from Spanish): welding, bb cutting,…
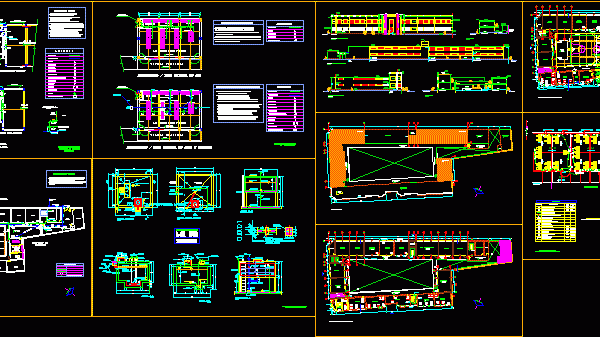
School Remodeling – Facilities Drawing labels, details, and other text information extracted from the CAD file (Translated from Spanish): north, first floor, sardinel, lab. of physics, chemistry and biology, property…
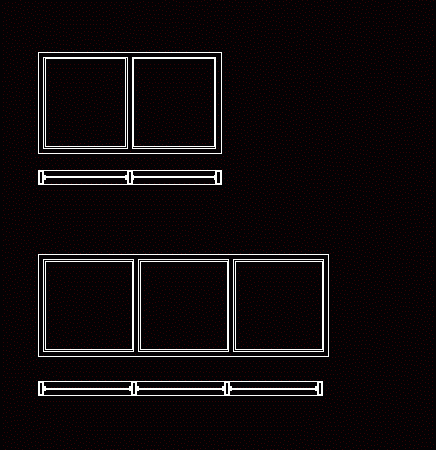
Dynamic window blocks; elevation and plan. Facilitate modulation of panes of glass in facades and architectural plans. Language English Drawing Type Plan Category Doors & Windows Additional Screenshots File Type…
