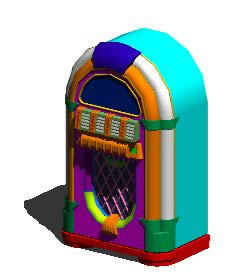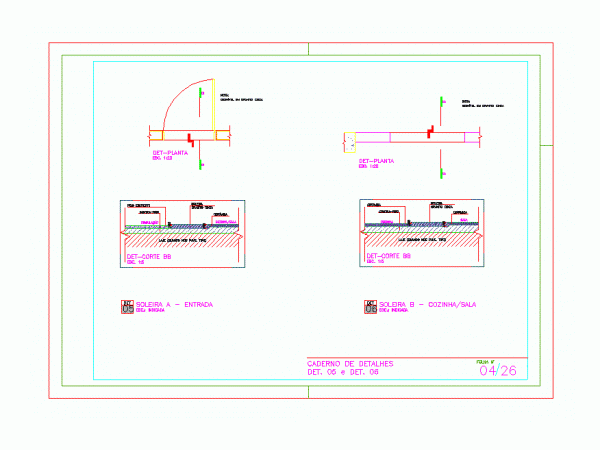
Rolling Door Detail DWG Detail for AutoCAD
Electric Rolling Door Detail For Industrial Building Drawing labels, details, and other text information extracted from the CAD file: section a-a, between jambs mounted, headplate, fascia, clear opening height, wall…




