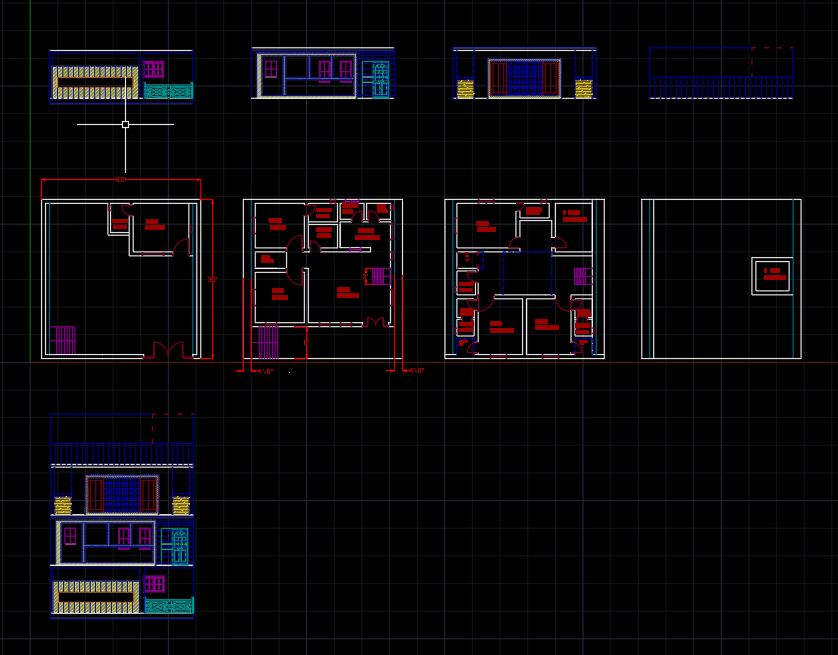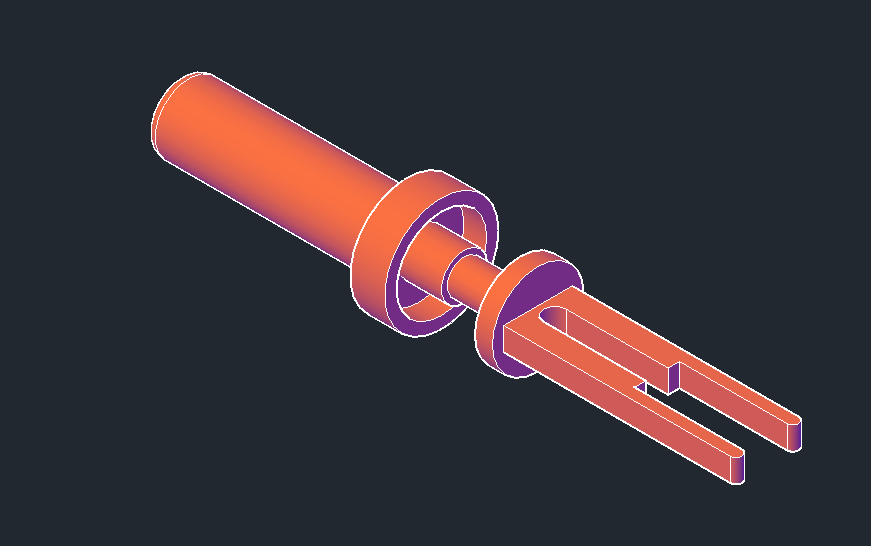
house plan
house plan with demotions and elevation with 3 story plan Language English Drawing Type Plan Category Urban Objects Additional Screenshots File Type dwg Materials Concrete, Glass, Masonry, Steel Measurement Units…

house plan with demotions and elevation with 3 story plan Language English Drawing Type Plan Category Urban Objects Additional Screenshots File Type dwg Materials Concrete, Glass, Masonry, Steel Measurement Units…

Rodillo Language English Drawing Type Detail Category Urban Objects Additional Screenshots File Type dwg Materials Moulding, Plastic, Steel Measurement Units N/A Footprint Area 10 – 49 m² (107.6 – 527.4…

A full public park plan with detail drawings. Language English Drawing Type Plan Category Urban Objects Additional Screenshots File Type dwg Materials Other Measurement Units Metric Footprint Area 1 -…

A park plan with details. Language English Drawing Type Plan Category Urban Objects Additional Screenshots File Type dwg Materials Other Measurement Units Metric Footprint Area 1 – 9 m² (10.8…

FULL PROJECT HOUSE PLANING Language English Drawing Type Full Project Category Urban Objects Additional Screenshots File Type dwg, Image file Materials Aluminum, Concrete, Glass, Masonry, Moulding, Plastic, Steel, Wood, Other…
