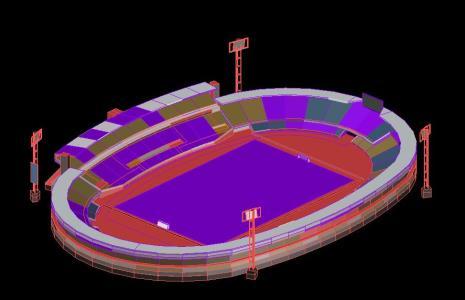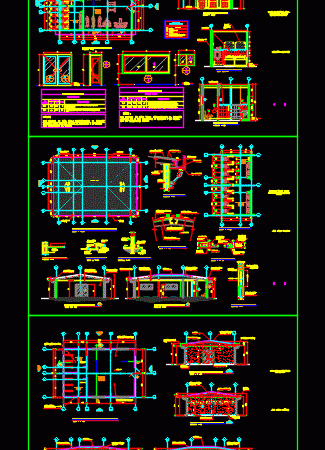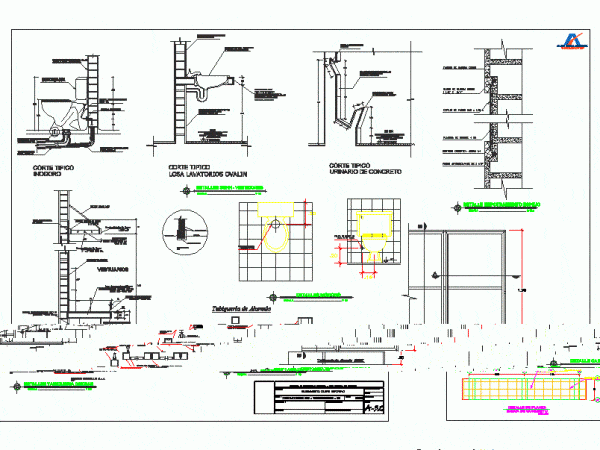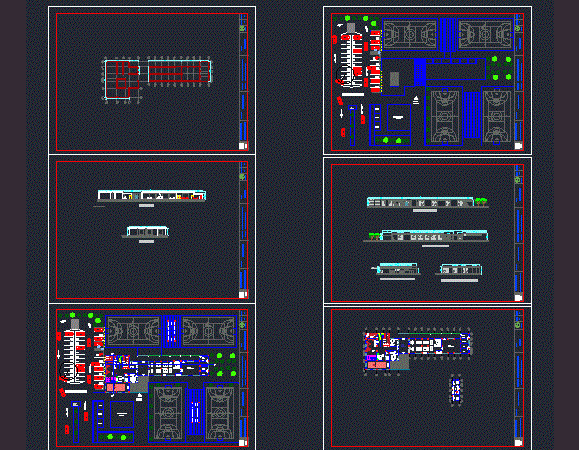
Indoor Sports DWG Detail for AutoCAD
sports venues – several details Drawing labels, details, and other text information extracted from the CAD file (Translated from Spanish): aa cut, foundation detail – plan view, in particular cyclopean,…

sports venues – several details Drawing labels, details, and other text information extracted from the CAD file (Translated from Spanish): aa cut, foundation detail – plan view, in particular cyclopean,…

3d mockup – solid modeling – without textures Drawing labels, details, and other text information extracted from the CAD file: google earth snapshot Raw text data extracted from CAD file:…

98m2 gym. – architectural plant. ceiling plant. plant false ceiling elevations; cuts. details table doors and windows. Drawing labels, details, and other text information extracted from the CAD file (Translated…

HAS DETAILS SSHH – DRESSING OF A SPORTS FIELD Drawing labels, details, and other text information extracted from the CAD file (Translated from Spanish): high of the alliance, elevation washbasin,…

Plantas – elevaciones – cortes – opcion diferente para cercanias de alguna laguna Drawing labels, details, and other text information extracted from the CAD file (Translated from Spanish): reception, bathroom,…
