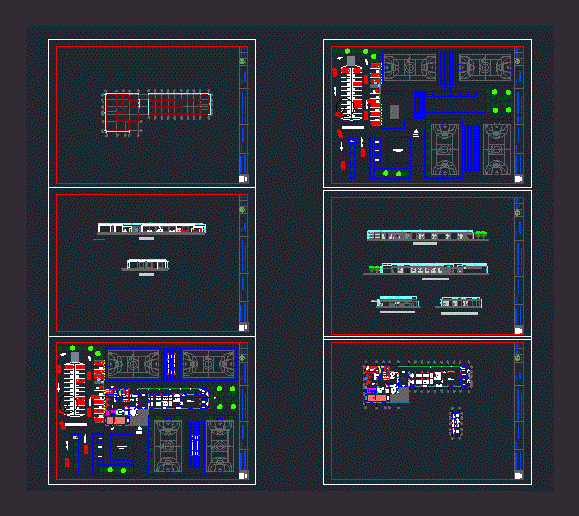
Complejo Deportivo DWG Block for AutoCAD
Plantas – elevaciones – cortes – opcion diferente para cercanias de alguna laguna
Drawing labels, details, and other text information extracted from the CAD file (Translated from Spanish):
reception, bathroom, games room, student :, univ. gemio alvarez irene michell, parking, administration, secretary, room, changing room, hall, monitor., aerobics, machines, men, women, lockers, waiting, distribution hall, garbage deposit, materials deposit, security control, room strength, meeting room, meetings, ss.hh men, dressing room males, ladies dressing room, ladies ss.hh, children’s recreational area, snack, main entrance, control booth, multipurpose room, project :, scale :, lamina nº :, north, sports complex, umsa – f.a.a.d.u., teacher :, arch. juan carlos araníbar, arguedas ticona raquel patricia, plan:, ceilings, floor, layout plan, distribution hall, front elevation, rear elevation, right lateral elevation, left lateral elevation, exterior, elevations, foundations, distribution hall, booth control, control booth, hall, aerobics room, dressing men, dressing rooms women, nursing, garage, sh, perspectives, interiors, waiting
Raw text data extracted from CAD file:
| Language | Spanish |
| Drawing Type | Block |
| Category | Entertainment, Leisure & Sports |
| Additional Screenshots | |
| File Type | dwg |
| Materials | Other |
| Measurement Units | Metric |
| Footprint Area | |
| Building Features | Garden / Park, Garage, Parking |
| Tags | autocad, block, cortes, de, deportivo, DWG, elevaciones, laguna, para, plantas, projet de centre de sports, sports center, sports center project, sportzentrum projekt |

