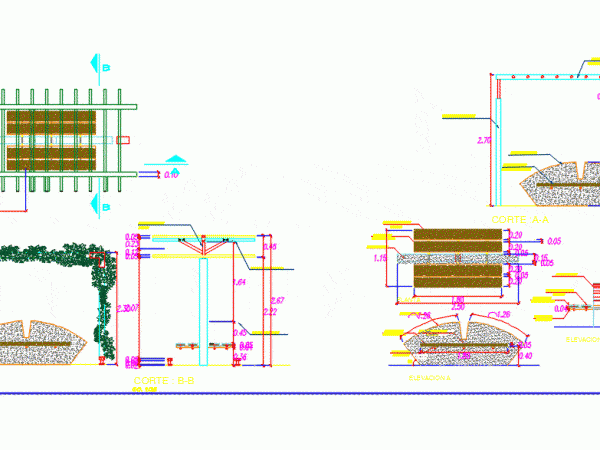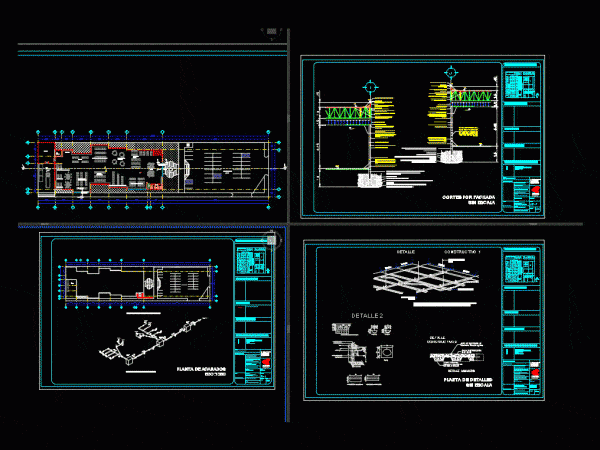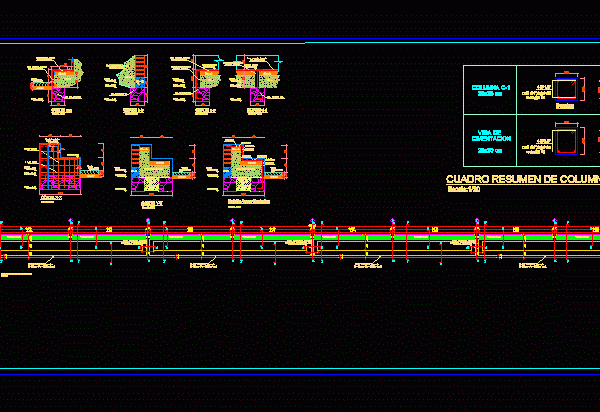
Park – Futsal DWG Block for AutoCAD
Distribution of a football field – room and a small park; soccer space – living room is covered with raschel mesh. Drawing labels, details, and other text information extracted from…

Distribution of a football field – room and a small park; soccer space – living room is covered with raschel mesh. Drawing labels, details, and other text information extracted from…

Plant; Facade and elevations of a sports platform with synthetic grass; Drawing labels, details, and other text information extracted from the CAD file (Translated from Spanish): projected exterior path, ss.hh…

architectural plants; cuts; electrical installation; sanatiria installation; Hydraulic installation ; cutting detailed facade; facades; prospects; floor finishes; structural plant Drawing labels, details, and other text information extracted from the CAD…

The drawing has the exact measures established by FIFA and the IAAF; Drawing labels, details, and other text information extracted from the CAD file (Translated from Spanish): axis, arrival Raw…

IN THIS PLAN ARE PRESENTED STRUCTURAL DETAILS FOR CUTTING SLAB IN A SPORTY bleachers. Drawing labels, details, and other text information extracted from the CAD file (Translated from Spanish): reinforced…
